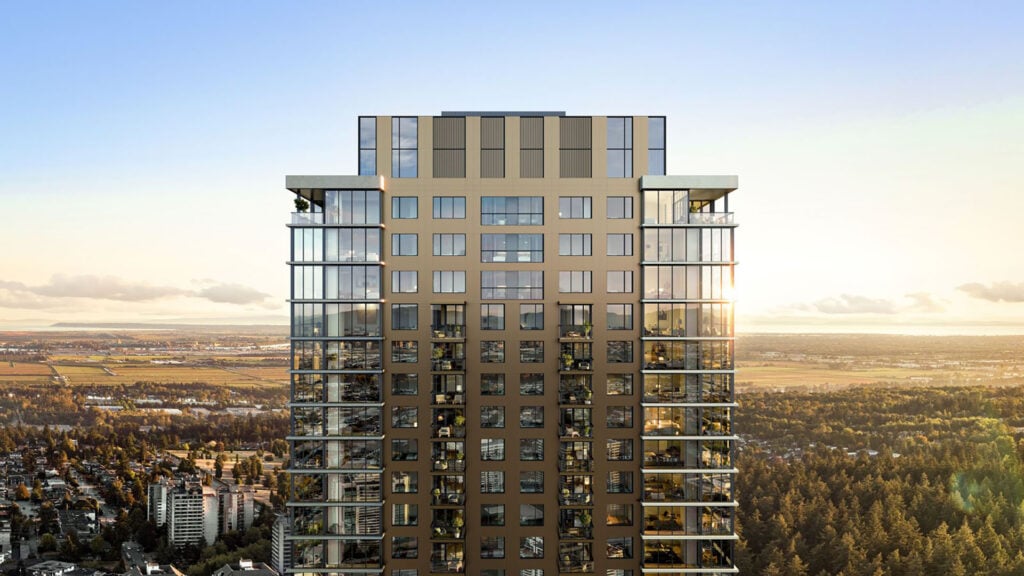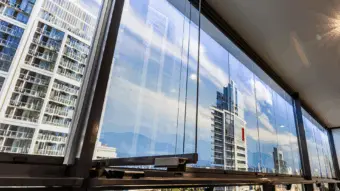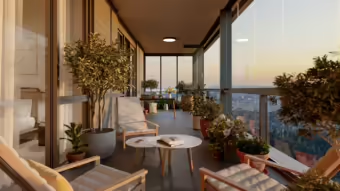
Installing glazed balconies in high-rise buildings
Overcoming wind load challenges
The urban landscape is evolving rapidly; with projections indicating that by 2050, two-thirds of the global population will reside in cities. Alongside this urbanization trend, the prevalence of tall buildings is on the rise. The facades of high-rise buildings represent the biggest risk during the construction phase and often also represent a large part of the project’s costs.
Architects are looking for solutions that not only meets aesthetic and performance criteria but also prioritize safety, sustainability, and economic viability. Balcony facade structures play a crucial role in this equation, necessitating careful consideration during the planning phase to ensure cost-effective and technically sound solutions. Involving the supplier of balcony facade structures already in the planning phase guarantees cost-effective technical solutions and finished connection details.
Glass is an ideal facade material for tall buildings
Transparency, durability, and thermal protection make glass an ideal façade material for tall buildings that require a light but strong material. Glazed balconies, in particular, offer a dual advantage, enhancing the building’s appearance while providing residents with privacy and outdoor enjoyment.
The suitability of glazed balconies can be achieved through proper design and engineering, ensuring they withstand high wind conditions and provide safe, enjoyable outdoor spaces for residents.
Prior to designing, wind pressure across various building sections must be determined
One concern often raised regarding glazed balconies in high-rise buildings is their ability to withstand wind loads. However, proper design and engineering can address this issue effectively. Before embarking on balcony glazing design, thorough assessments of wind pressures across different parts of the building are conducted, factoring in variables such as height, shape, surrounding structures, and terrain.
Methods used by structural designers to determine the appropriate specifications for balcony glazing:
- Wind pressure calculation
- Wind tunnel testing
- 3D simulations
Wind forces, including low-pressure vortices generated by gusts, dictate the glass’s span and thickness, ensuring it remains secure against external pressures.
Openings in the balcony facade may amplify the wind loads on the structures
When the wind blows against the side of the building, low-pressure vortices are also created, which can ’suck’ the glass outwards. These wind forces determine the span and thickness used in glazing – a high wind load usually requires thicker glass or/and a shorter span.
Openings in the balcony facade increase the wind loads on the structures. For example, the dynamic wind pressure caused by gusts can be reduced by closing the openings on the exterior facade. In other words, the balcony glazing should be uniform. For example, if one side of the balcony is left unglazed, wind pressure and suction are applied to the opposite side at the same time.
Guidelines for evaluating if balcony glazing is the ideal fit for your high-rise project
Here are some common principles to follow when checking if Lumon is the perfect match for your building:
Glass size and shape
Current architectural trends favor large glass surfaces, but there are certain limitations to consider here. In tall glass elements, the strength of the glass and the deflections of the glass element often become limiting factors.
The most suitable solutions are those that use a glass railing with balcony glazing installed on top of the handrail.
Design planning process
Design planning is vital for smooth logistics. It’s best to have Lumon involved from the designing stage to make sure your tall building can optimize the benefits of Lumon Glazing. The earlier that we can be involved to provide recommendations on how Lumon product solutions can achieve a design vision, the better.
In conclusion, glazed balconies can indeed complement high-rise buildings, offering residents a blend of aesthetic appeal and outdoor comfort. With meticulous planning and collaboration with experienced suppliers like Lumon, wind load concerns can be effectively addressed, paving the way for safe and visually striking architectural solutions in urban environments.
Read more about the tallest building to have Lumon Glazing in Canada.

For more information about design help and wind-load calculation for your building, contact us today!
Read more PRO blogs:
-
Lumon Balcony Glazing into Your Show Suite: Costs, Benefits, and Process
Read more…Standing out in real estate is more important now than ever. How well you can capture a buyer’s interest early can make or break your sales momentum, and that’s the case regardless of whether your project is a mid-rise in a growing neighborhood or a large-scale urban development in a high-traffic area. The best way to stand out against the competition is to offer unique features that check off must-haves on your buyers’ checklists.
-
Installing Lumon Glazing on Every Balcony
Read more…Every design decision you make for a building project determines the identity, functionality, and marketability of your project. You’re always seeking out new, innovative, and sustainable solutions to make your project stand out against the other developments.
-


