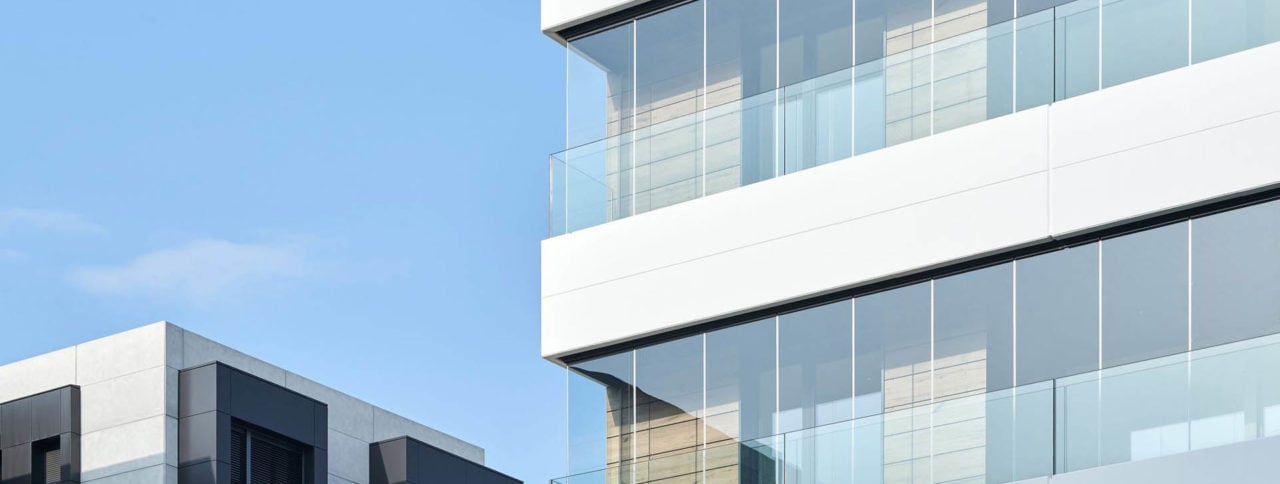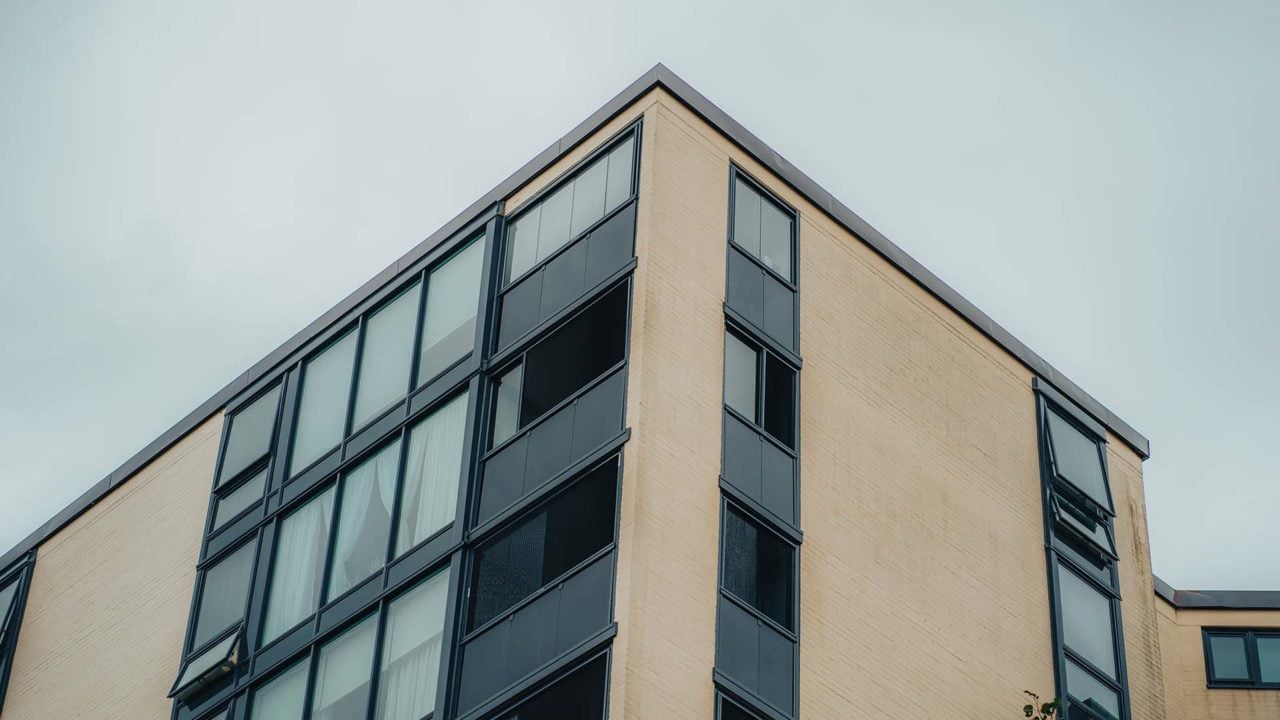
Lumon Glazing for Renovation Projects
Facade renovation – many aspects in consideration
The design approach in renovation projects is interesting. Naturally, technical improvements on the existing facade are considered; better insulation, energy savings, choice of sustainable and healthy building materials. But it’s not only about technical solutions. In a renovation project, there are plenty of questions to be answered. What to do about the architecture? Should the outer appearance of the building remain as close to the original as possible? Is a moderate facelift the best choice? How about a radical modern approach without paying attention to how the building once looked?
There is no right or wrong answer to this. The architectural evaluation of the existing building is always available, but minds should also be kept open for something different, something better. More than anything else, the renovation design of balcony facades is where the important architectural choices are made. With the help of Lumon’s balcony façade solutions, good architectural design can be achieved, whatever the chosen approach is.
Remodelling or respecting the old facade
With Lumon balcony glazing and glass railings, you can create a completely new facade as part of a renovation, or you can integrate the glazing in such a way that the original design of the building is retained, and safety is not compromised. You can choose from a range of balcony glazing and glass railings, all of which can be customized and tailored to suit your needs.
The modular design of our products enables short installation times on-site and thus accelerates the renovation process. We have extensive experience in the field of balcony glazing and have developed a well-functioning process for balcony renovations. No matter where you are in the process, we are here for you. We offer you support and digital tools during the design process. Our experts will help you throughout the process and work out the solution that is right for you, depending on factors such as wind loads and location.
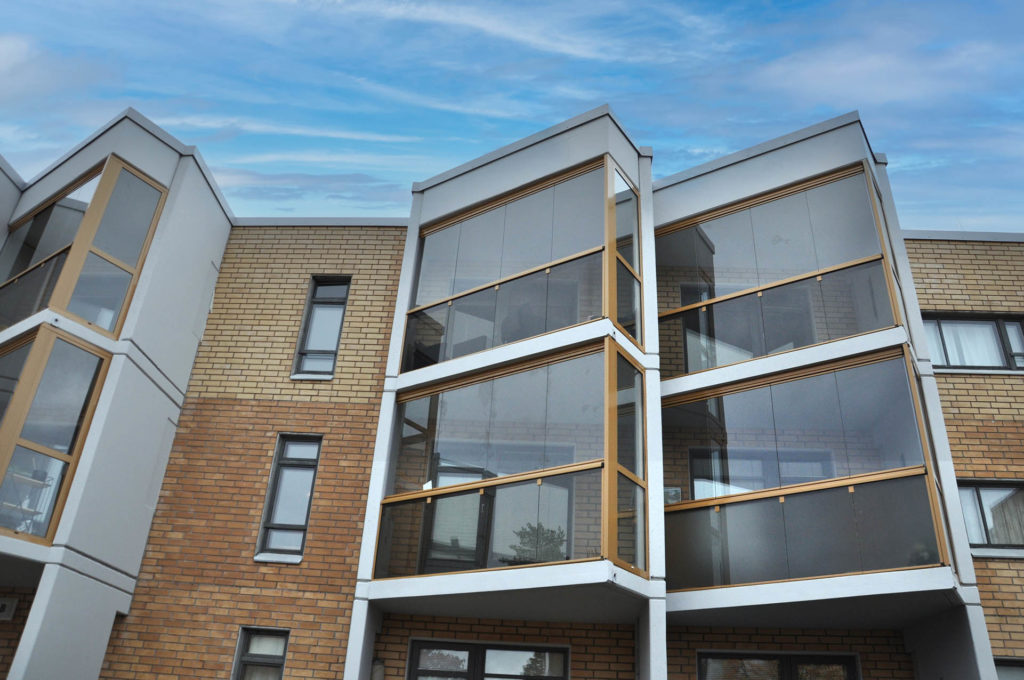
Benefits of balcony glazing in a renovation project
Both real estate owners and housing associations are increasingly opting for balcony glazing when renovating facades. Glazing balconies as part of a renovation has several advantages:
Maintenance of the building – Balcony glazing protects renovated buildings and thus extends the renovation cycles of the balcony and the facade behind the glazing.
Improving energy efficiency – The German Building Energy Act (GEG) places high demands on new buildings, but it may also apply to the renovation of old buildings. For example, if the facade or wall is newly plastered, the thermal insulation must be adapted to the currently applicable standard if it no longer meets this standard. Balcony glazing can make a significant contribution to achieving insulation goals.
Noise reduction – Balcony glazing reduces noise from the environment into the apartment. This increases the value of the property and complies with legal requirements, especially for residential buildings near railroads, airports, highways or industrial areas.
Sustainability – Renovating rather than demolishing. When comparing new construction and renovation projects, the energy efficiency of the latter is influenced by the choices made during the renovation. These decisions also determine emissions during the use phase.
Increased living comfort – An impressive facade increases the value of not only the house, but also the individual apartments, bringing additional comfort to living. Facades offer additional living space, personal protected outdoor spaces, and protect the balcony from debris and pollen.
Procurement process made simple
Balcony glazing is easy to acquire at the same time for the entire property. The procurement process is made simple for the customer and installations are successful all year round. The appearance of the whole building is ensured by a well-kept and modern look, thanks to the balcony glazing. Old balcony facades can be refurbished to match the style of the building by upgrading the balcony railings and integrating the balcony glazing. The size of the balconies may remain the same, but the coloring of the railings, the new surface materials and details give a new look, so that the reform merges into a common entity. Our standard solutions are tailored to individual balcony solutions and real estate from different periods.
During the project, significant changes were made to the plans and solutions were found through professional co-operation. The details and changes were implemented quickly, so that the project was successfully carried out despite the changes.
Osku Järvinen, CEO, Ote Oy
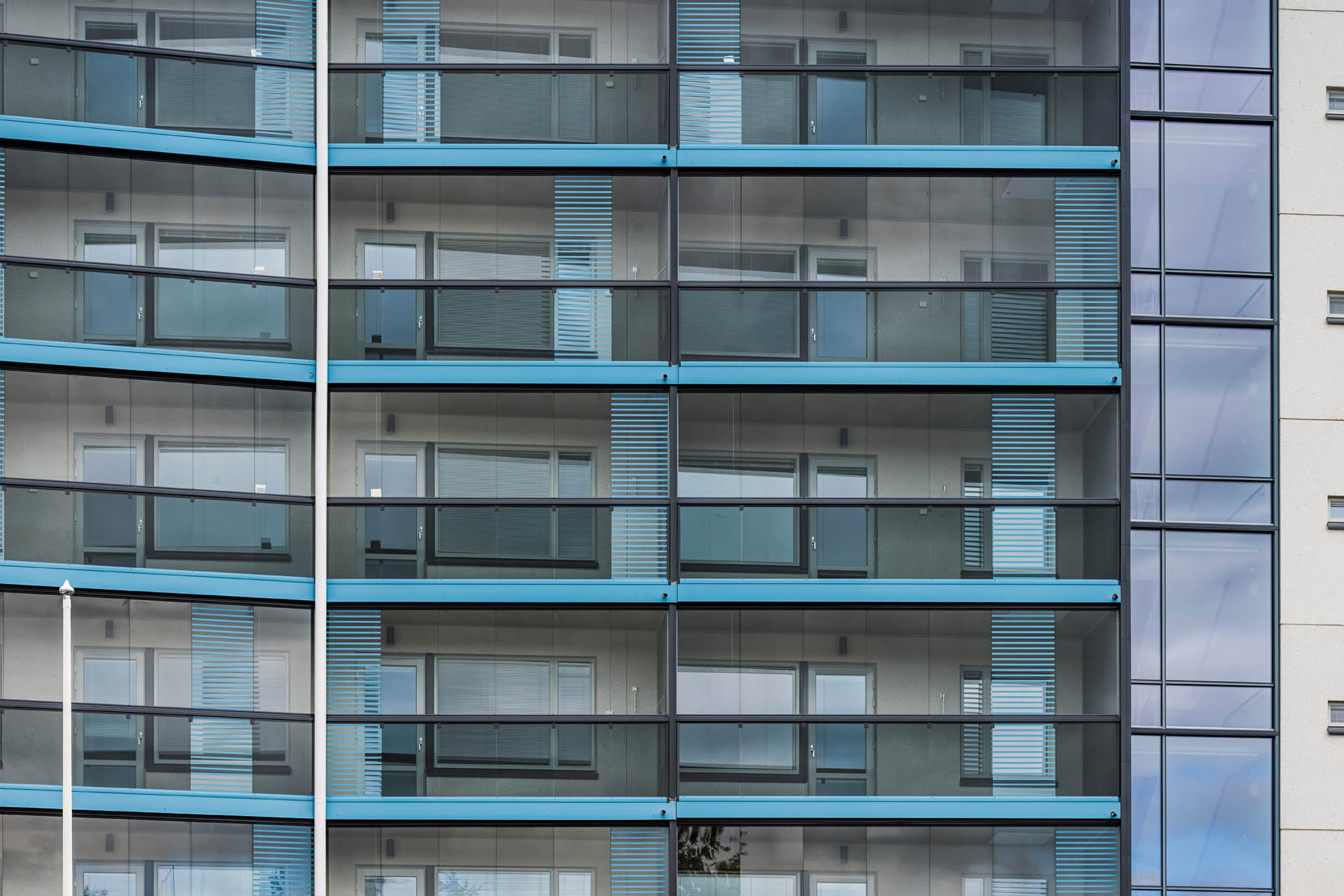
Detailed design & careful assembly
For us, it is important to understand all parts of a project, such as the architect’s vision, the engineer’s specific requirements and the limitations, wishes and requirements you as the client have. We are motivated by detailed design, safety and careful assembly, regardless of how many glazings are to be installed in the project. We always take our commitments towards our customers, employees, partners and the environment very seriously.
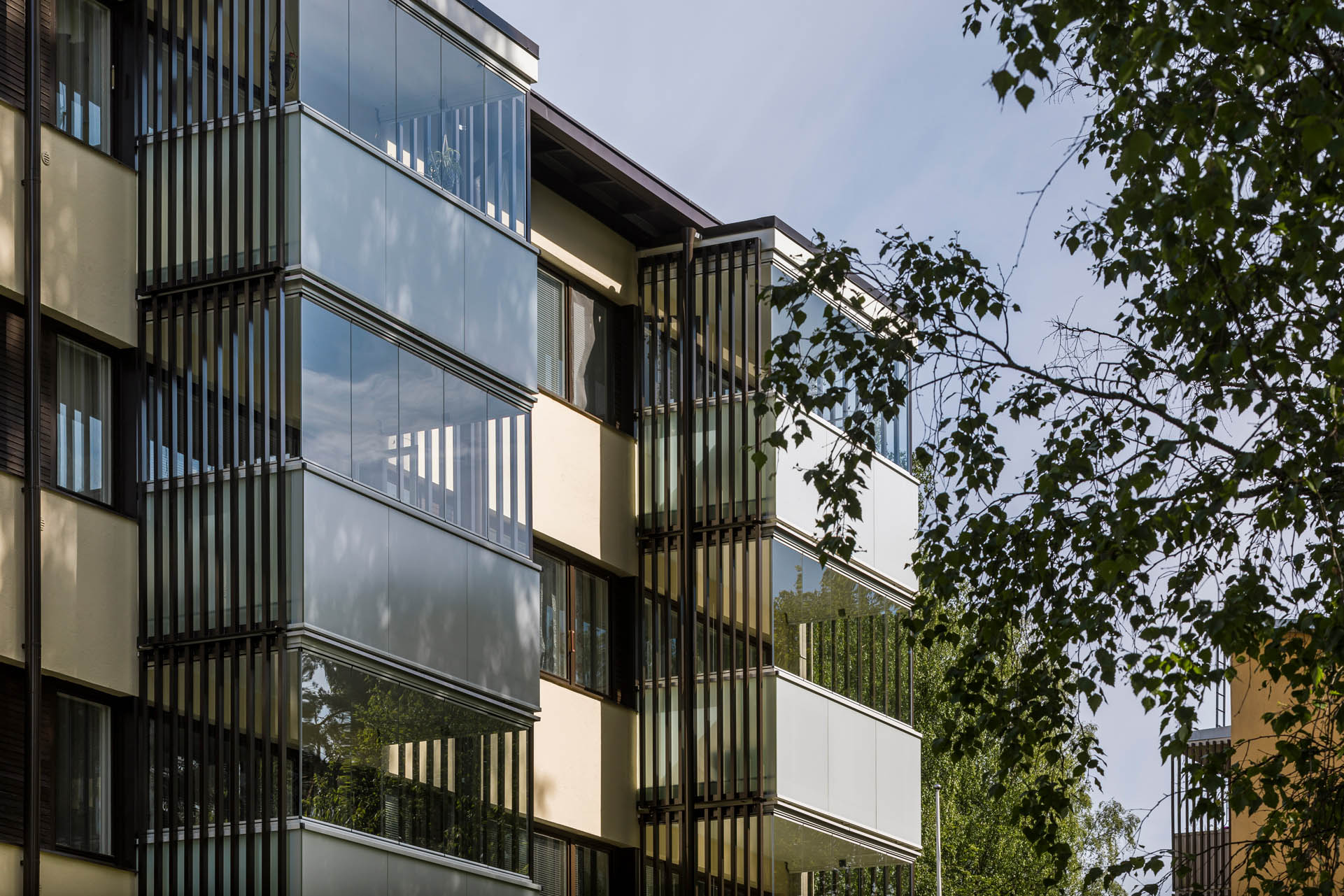
Smooth and safe on-site logistics
Our elaborate processes guarantee a successful result. For us at Lumon, it is important that the on-site logistics work smoothly and safely. Occupational safety is very important to us. After assembly, our collaboration continues, and we take care of, for example, maintenance service for the apartment owners. We also offer comprehensive warranty on all of our products.
Renovation customer stories
We at Lumon are committed to providing the highest quality balcony glazing products and services to our customers. Our team of experts has years of experience in the industry, and we are always striving to stay up to date with the latest trends and technologies to provide our customers with the best solutions possible. Check out the renovation projects that have already been implemented in our gallery.
Frameless balcony glazing
Our frameless balcony glazing system is designed to transform your balcony into a versatile and stylish living space. With its sleek and modern design, it seamlessly integrates into your existing architecture while offering a range of functional benefits. With its sleek and modern design, this glazing system offers a seamless integration with your existing architecture, enhancing the aesthetics of your home.
