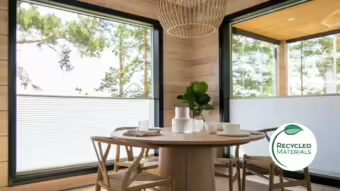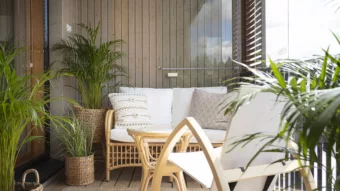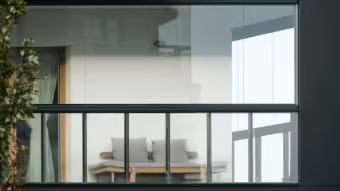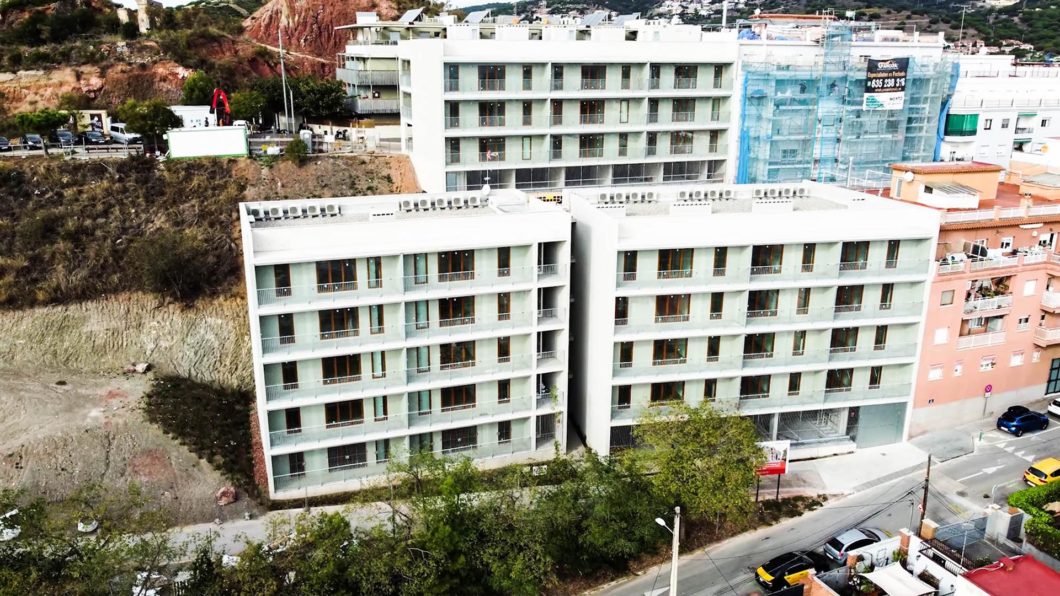
Montgat project in Barcelona, Spain
Lumon España’s latest construction project in Montgat, Barcelona has revolutionized the lives of families and enhanced sustainability and energy efficiency in real estate development.
By providing floor-to-ceiling glazing for 33 terraces, the project was completed in just four weeks, seamlessly blending the facade with the surrounding natural space. Our partners have praised the Lumon team for their professionalism and quality of work, as we were involved in the planning, installation, development, and design of the terraces, adapting to the project’s requirements quickly.
Lumon had the pleasure of interviewing several professionals behind this project, among them Claudí Aguiló, an architect and researcher specializing in energy and environmental fields in architecture. Claudí has received numerous awards, including one for the rehabilitation of the Joan Oliver park. During the interview, we discussed his project in Montgat and the reasons behind his choice of Lumon as a solution to address the raised requirements.
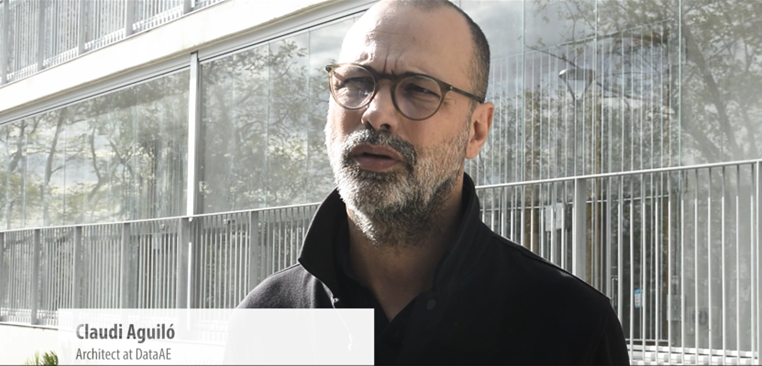
There are two essential factors in this project: cross ventilation and optimal solar capture. These principles are manifested in the design of the houses, which combine insulation and thermal mass. Each house features an exposed concrete slab structure, while the south-facing galleries are constructed with a solid sheet of thermo clay that serves as both insulation and the channel for concentrated airflow. To ensure uninterrupted insulation and eliminate thermal bridges, the non-south-facing facades, particularly the north-facing ones, are equipped with an external insulation layer similar to SATE (External Thermal Insulation System). Lumon’s contribution enables the construction of lightweight and easily implementable greenhouse-style galleries, which, despite not being completely airtight, provide sufficient air permeability for ventilation purposes in the rooms or living areas.
The versatility of this type of glazing enables us to achieve energy efficiency in multiple ways. During winter, it allows for complete closure without compromising the quality of the landscape, while also maximizing solar gain through the greenhouse effect created within the gallery.
Claudi Aguiló, DataAE architect
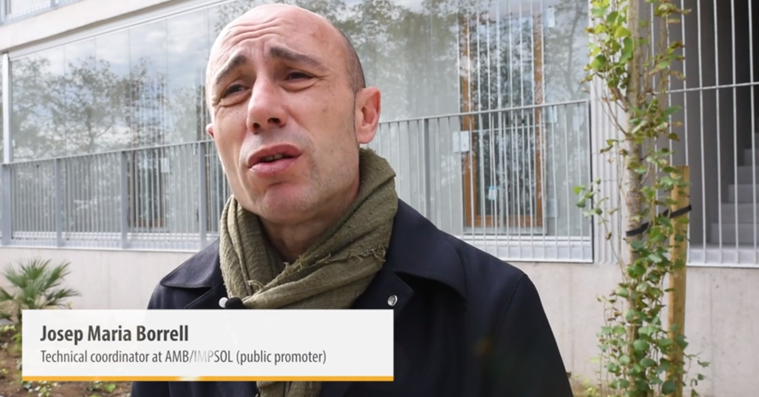
-
[NEWS] Visor launches a groundbreaking blinds collection with unique sustainability features
Read more…The Finnish company Suomen Visor Oy has launched a new line of window blinds made from recycled materials, featuring a record-low carbon footprint. The product is one-of-a-kind on the European market and answers the growing demand for high-quality, environmentally friendly sun shading solutions.
-
[PRO BLOG] Maximizing balcony space: Smart solutions for modern living
Read more…Balconies have long been a valued feature in residential architecture, offering a connection to the outdoors and enhancing the aesthetic appeal of buildings. However, their role has evolved significantly in recent years. No longer just decorative, balconies are now valuable extensions of indoor living spaces, particularly in high-rise urban settings. With the rise of urbanization and changing residential needs, the demand for multifunctional, adaptable, and energy-efficient balcony solutions has never been greater.
-
[PROJECTS] Lazurova Concept
Read more…Lazurova Concept is a modern residential complex located at 16 Narwik Street in Warsaw’s Bemowo district. The project was developed by Marvipol Development and completed in the first quarter of 2023.
