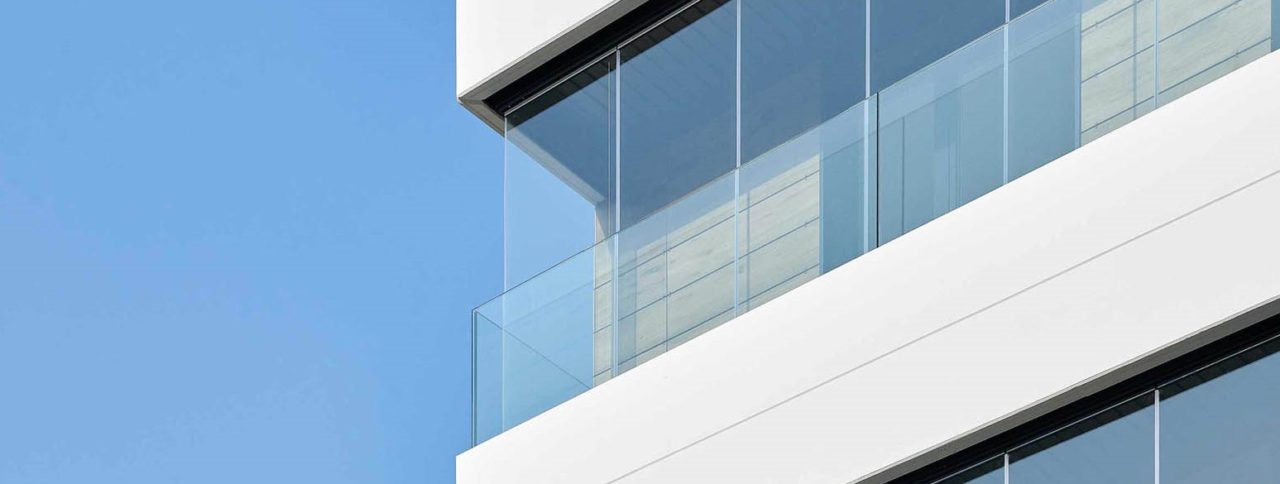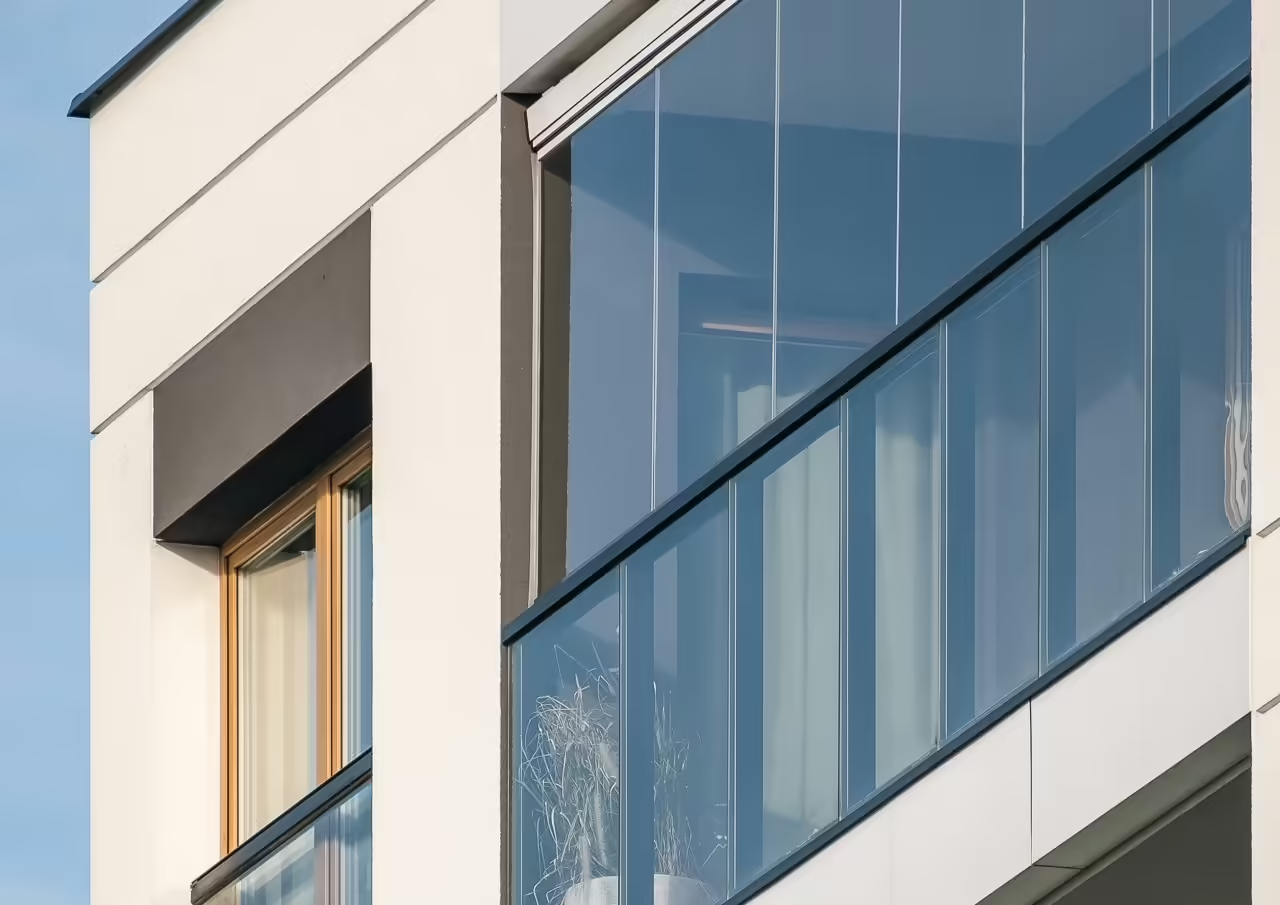
Lumon Railing
Lumon Railing for modern architectural facades
Lumon Railing systems in aluminium and glass are the result of close collaboration with leading European architects and designers. These professionals consistently requested solutions that emphasize clarity and minimalism: expansive glass surfaces with fewer visible vertical profiles, concealed fasteners, and a refined finish. The vision is to create minimalist, seamless and stylish house facades.
Flexible configurations for distinctive facades
Lumon provides a versatile range of railing solutions to meet your needs. Our systems allow for multiple combinations:
- Balcony glazing on top of a glass railing for a clean, modern look with integrated protection
- Picket and infinity-style railings paired with tall, floor-to-ceiling retractable glass behind the railing for an open design language.
These combinations enable architects and developers to tailor the visual character of each building facade, aligning functionality with design intent. Lumon Railing systems are always project-specific. Each solution is engineered and manufactured to meet the structural and aesthetic requirements of your building. Beyond safety and durability, our balcony railings play a significant role in defining the overall architectural identity of a project.
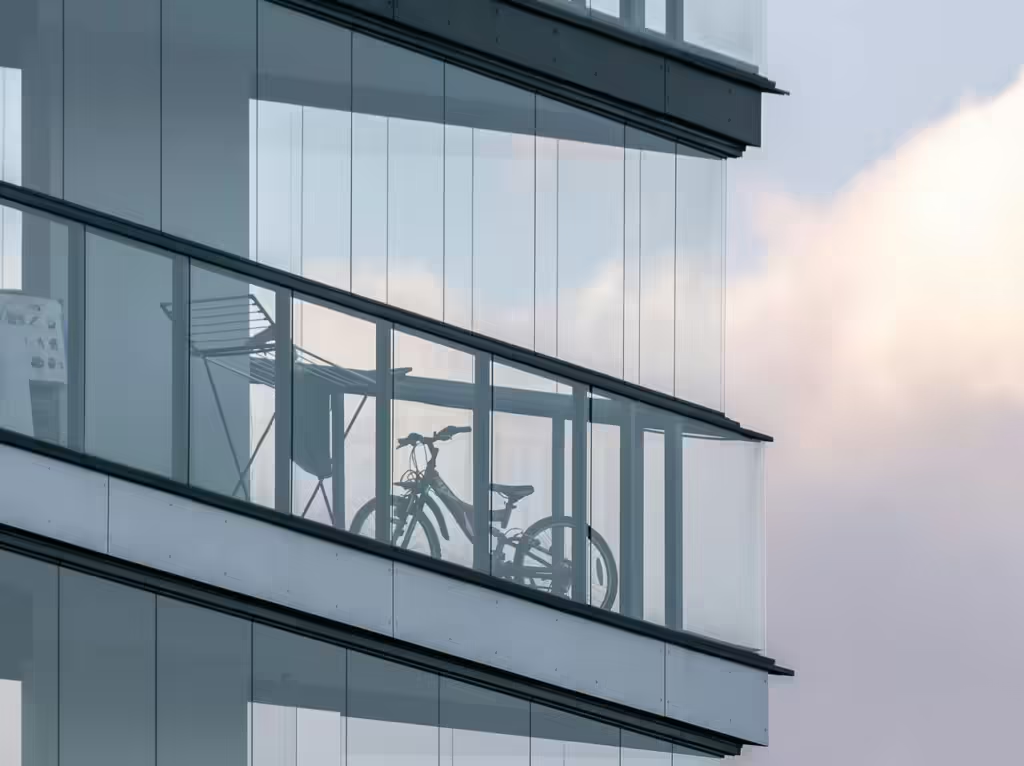
Seamless Integration with Lumon Glazing Systems
Lumon’s railing systems are fully compatible with our balcony glazing solutions. The frameless design of our glazing and glass railings supports a clean, contemporary look that complements a wide range of architectural styles. For projects requiring an open aesthetic, our infinity and picket-style railings offer an airy, lightweight appearance while maintaining structural integrity.
Designers can further customize the look by combining various profile types, horizontal posts, and glass panel colors, all within the Lumon product family. This flexibility allows for truly distinctive and innovative balcony facades.
Beyond aesthetics, the integrated railing and glazing solution forms a protective barrier that shields the building from wind, rain, and other environmental stressors while also enhancing living comfort. This reduces maintenance requirements and extends the lifespan of the facade materials, delivering long-term value to the building and its occupants.
When selecting balcony railings, take these things into account:
- Balcony railings must comply with current safety regulations and the authorities’ requirements.
- They should blend in nicely with the rest of the facade.
- They must be durable and robust and have a long service life.
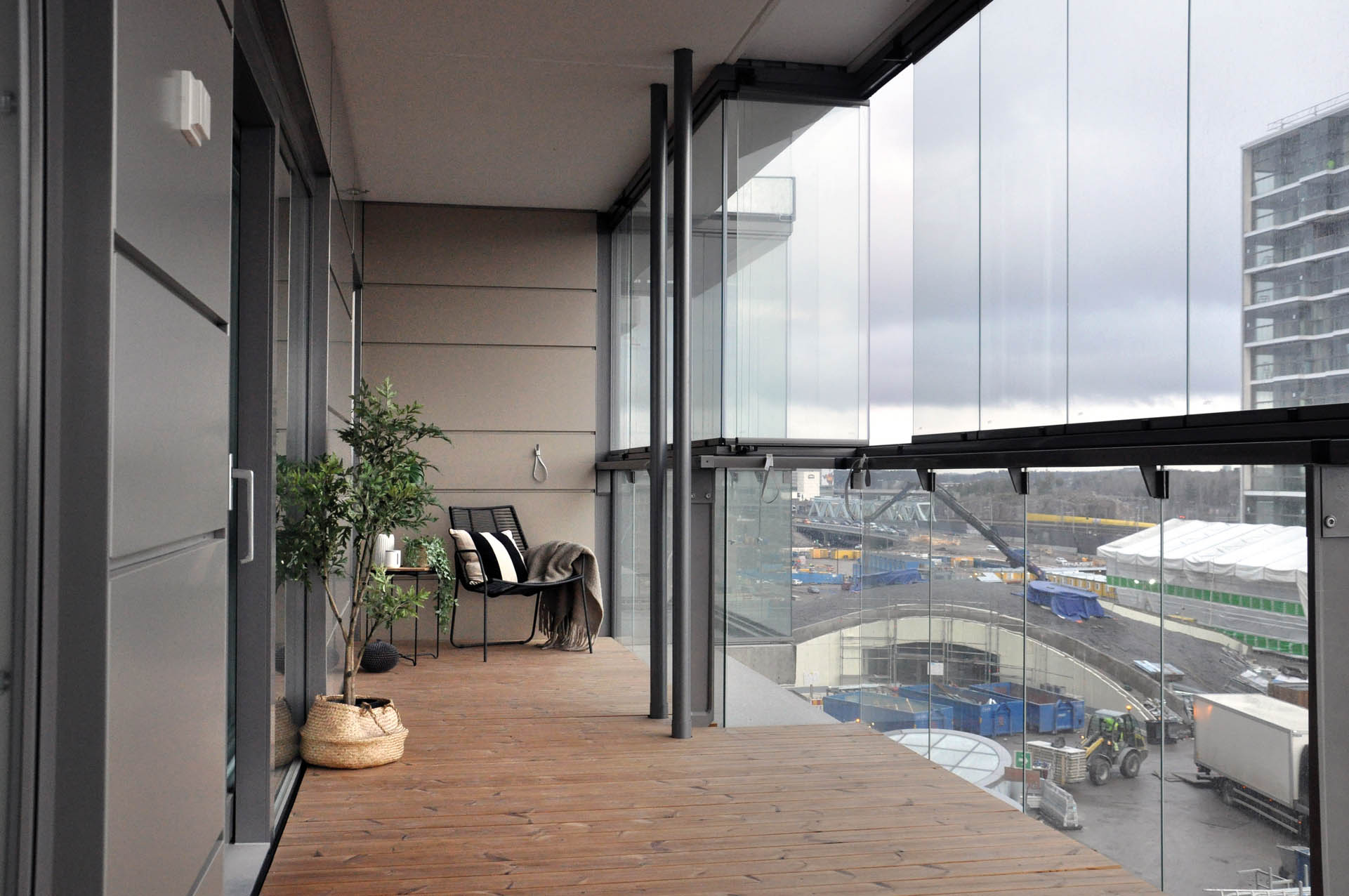
Lumon Railings in glass and aluminium
Each Lumon Railing solution is a precisely manufactured industrial product, delivered with comprehensive strength calculations, structural documentation, and technical specifications. This ensures full compliance with general building regulations and simplifies the approval process for construction professionals.
Lumon Railing systems are constructed from aluminium and glass. These materials were chosen for their exceptional durability, and low maintenance requirements. All components are 100% recyclable and do not require special upkeep, making them ideal for modern, sustainable construction.
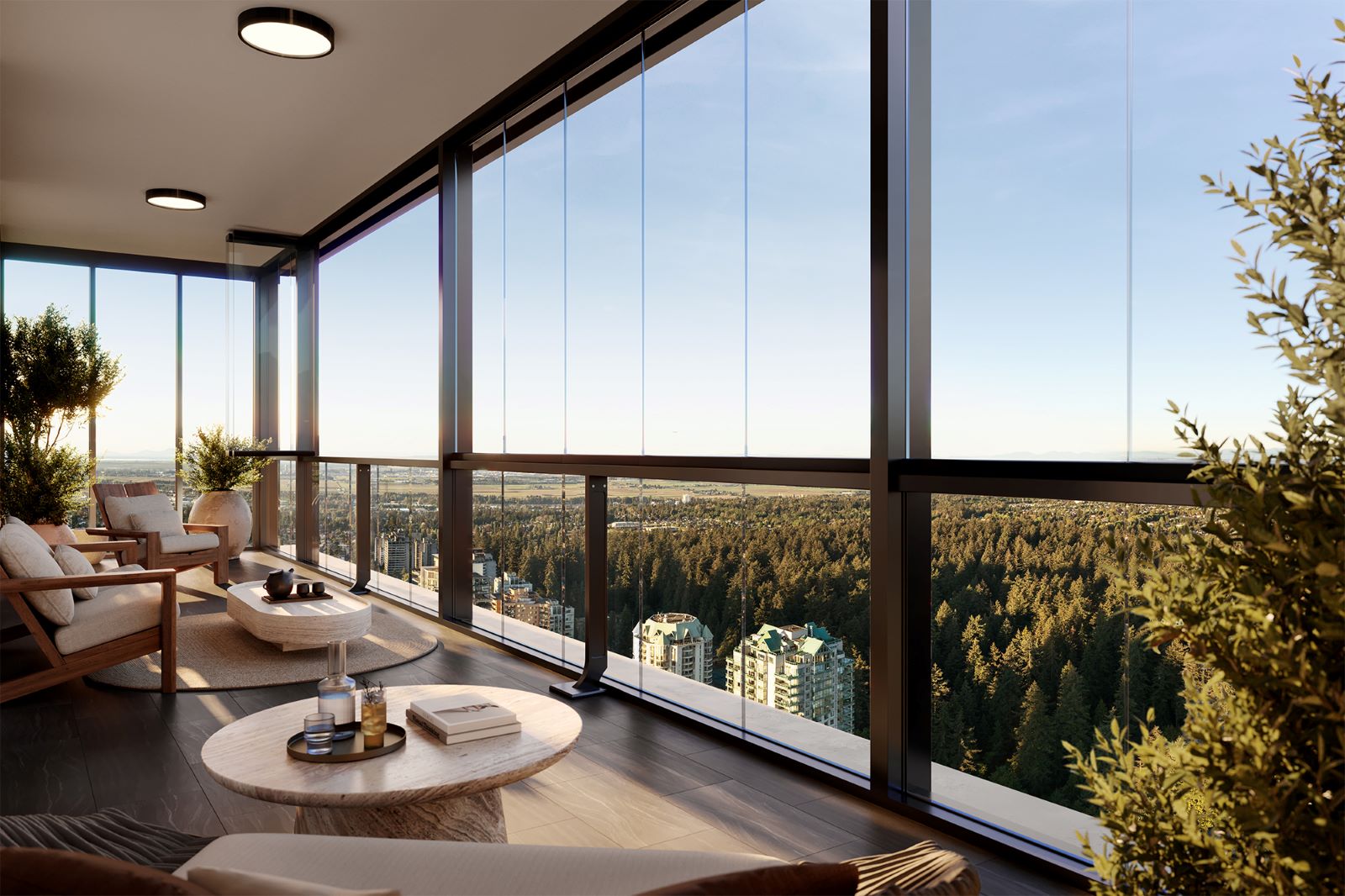
Refined design and discreet installation
Instead of traditional post-mounted balustrades, Lumon’s glass railings are neatly anchored to the ends of balconies or terraces, preserving clean lines and maximizing usable space. The railing cladding is composed of continuous glass panes without vertical profiles, delivering a sleek, uninterrupted façade design.
Installation is adaptable to project needs, with two attachment methods available, horizontal and vertical, providing flexibility for various balcony structures and layouts.
Horizontal attachment
In a horizontally supported Lumon Railing, the handrail is fixed at both ends to the balcony frame with light attachment to the bottom plate, creating a clean, minimalist look.
When required, the structure is reinforced with vertical support posts depending on the overall span and wind load on the building. The number and positioning of posts depend on several factors, including environmental loads, project-specific fastening methods, and regional building code requirements.
A fully postless design is possible for spans up to 5.0 m with a 225 mm handrail, or 3.6 m with a 160 mm handrail. Note: These span values are indicative and may vary depending on project-specific load calculations and structural assessments.
Vertical attachment
In a vertically attached Lumon Railing, the structure is mounted either on top of the slab or laterally to its edge, depending on site conditions.
Support posts provide structural strength, with their number and spacing determined by wind loads, fastening method, railing height, and substrate strength. The number and spacing of posts are determined by regional wind loads, environmental stressors, railing height and configuration, and chosen fastening method as well as substrate strength.
Vertical attachment is ideal when horizontal installation is not suitable, offering a flexible and reliable solution for various balcony types.
Let the railings create your perfect facade
Design variety is easily achieved with decorative outer pipes, distinctive bracket styles, and a wide range of standard profiles, horizontal beams, panels, and colour options. You can also enhance visual impact with coloured glass or patterns created through screen printing, digital printing, or sandblasting.
The railing system is carefully designed for efficient on-site logistics. End plugs and joints fit seamlessly onto balcony structures without the need for extra plating or post-installation adjustments.
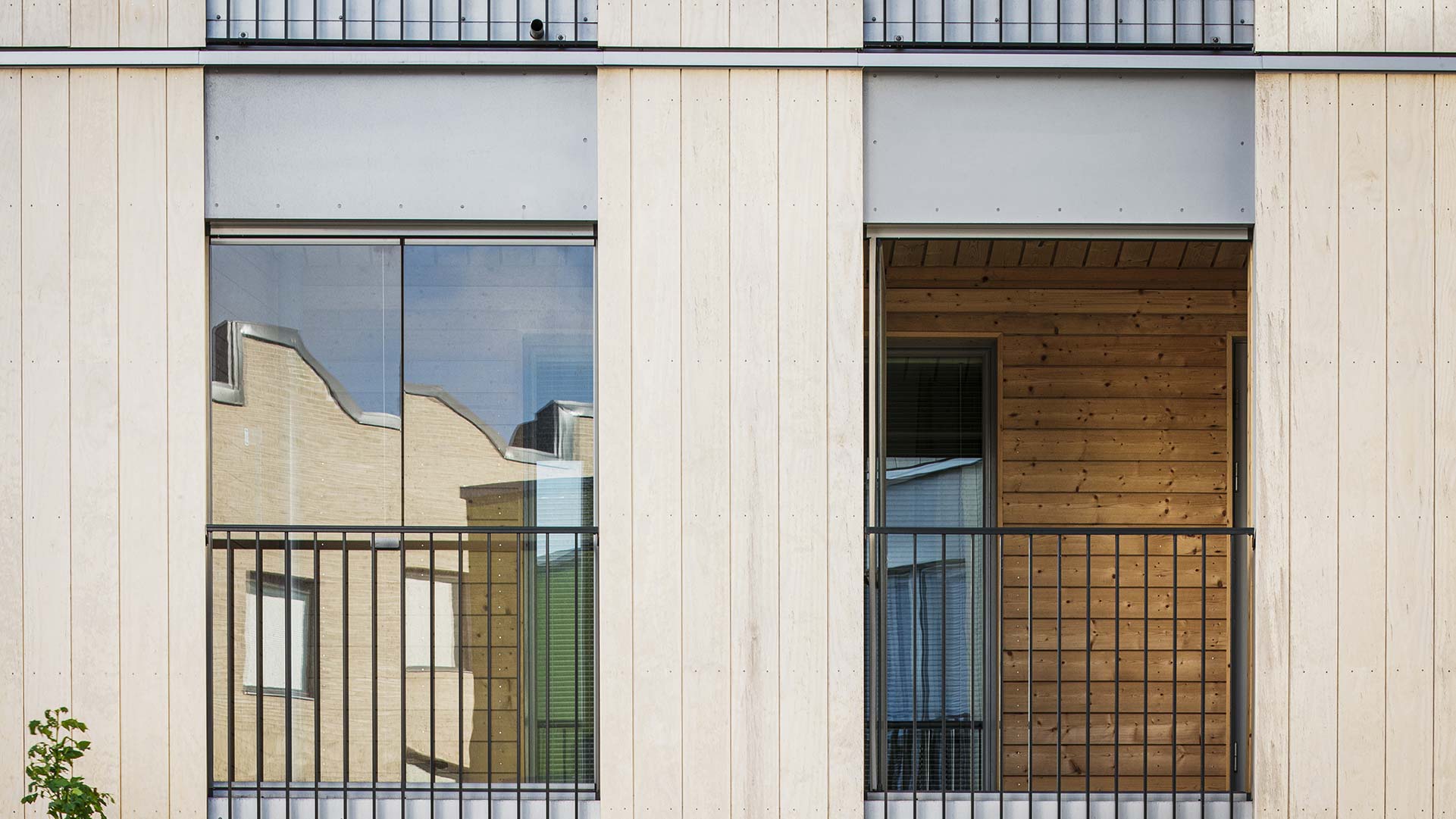
Lumon picket railing in aluminium
Lumon’s aluminium picket railing system offers a refined and durable solution for balcony and terrace applications. The system features sleek aluminium profiles with a handrail mounted on top of the pickets. The design supports both aesthetics, and easy installation into the building structure.
Railing stability is ensured by support posts, sized and spaced according to load requirements, environmental conditions, and the chosen attachment method. All Lumon aluminium railings are fully compatible with our floor-to-ceiling retractable glazing systems, which help reduce noise and shield the building facade from the elements, extending the lifespan of exterior materials.
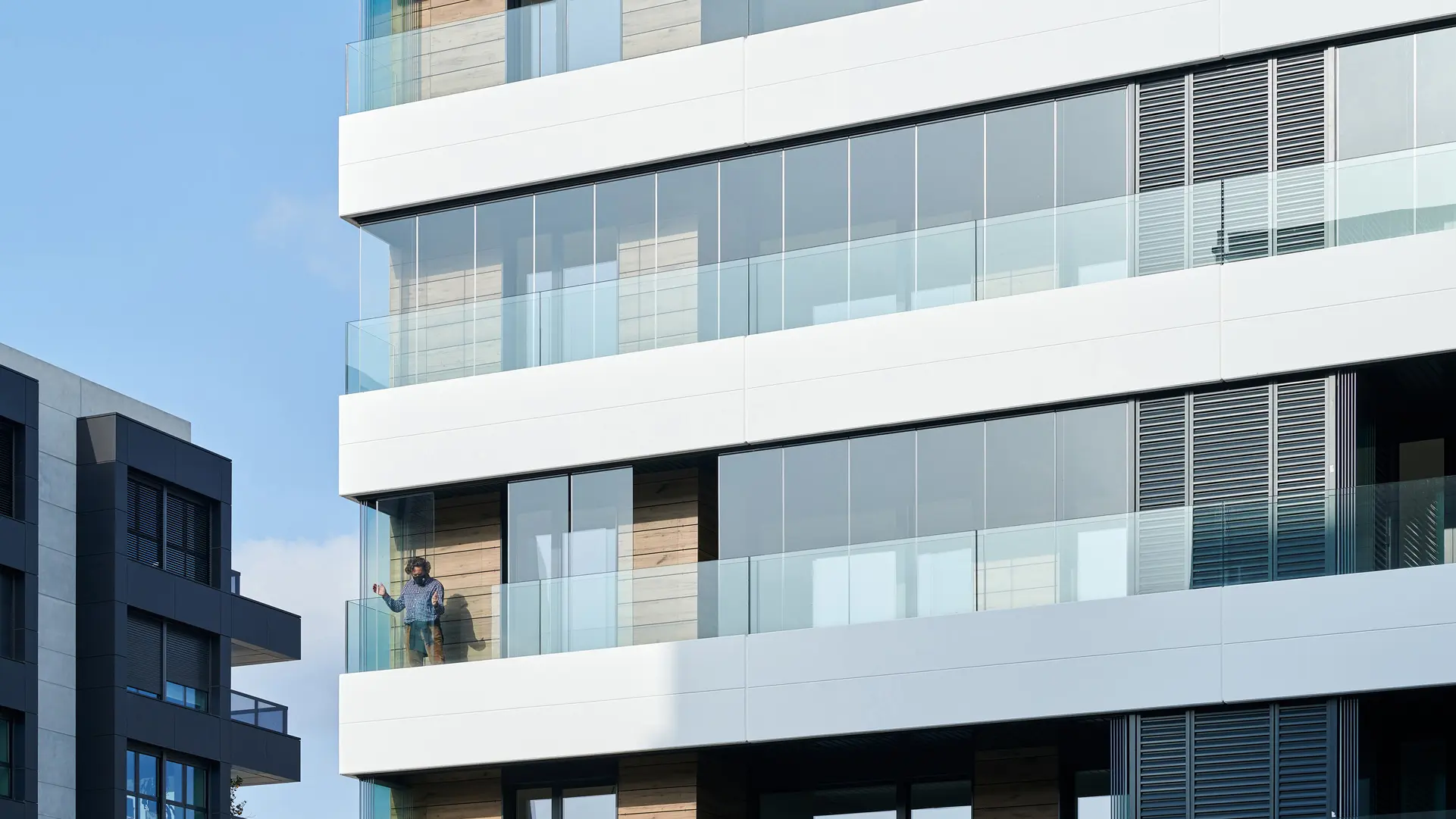
Lumon infinity-style railing
Lumon’s infinity-style railing pairs frameless glass railings with our floor-to-ceiling retractable glazing system, offering unobstructed views and a clean, modern aesthetic without compromising weather or noise protection.
Ideal for residential projects focused on light, openness, and minimalism, the system balances transparency with function.
Infinity railings are fully customizable, with installation options including over-slab and edge-of-slab mounting. The bottom aluminium profile is available in various colors, finishes, and anodized coatings to suit different architectural styles.
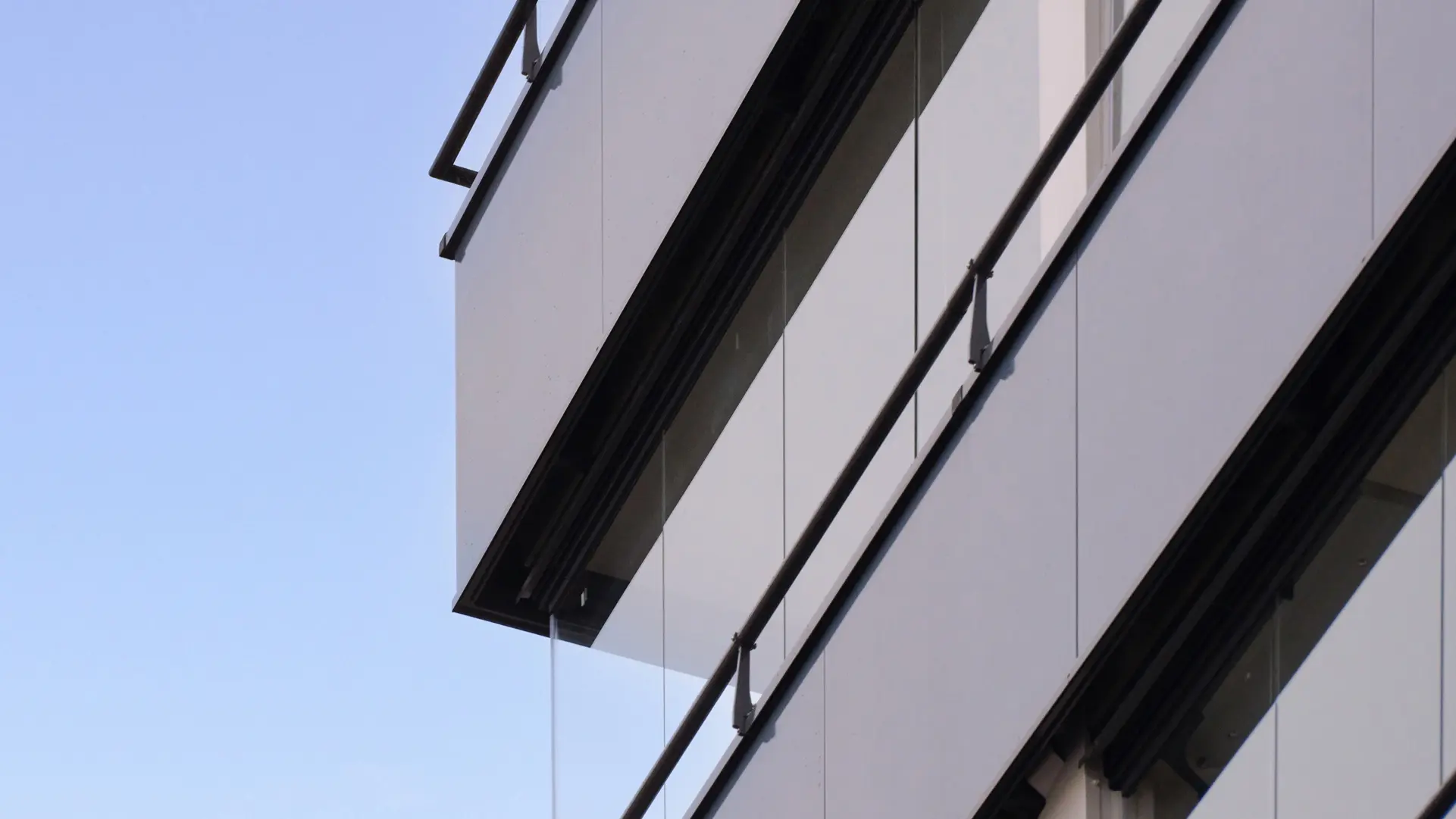
Lumon eRailing
With Lumon eRailing, solar panels are seamlessly embedded within the balcony railing glass, preserving both space and aesthetics. The clean design conceals all wiring beneath the handrail, while the energy generated is fed directly into the apartment or housing company’s electrical system.
Specifically designed for housing companies, this solution supports energy efficiency and reduces reliance on external power sources without altering the building’s appearance.
Simple, structured and always on schedule. Our expectations were completely fulfilled. If we were planning balcony glazing for another project, we would do it again with Lumon at any time.
Lars Schlieker, Project Manager, Die Wohnkompanie
Each balcony is treated as a separate project, from manufacturing to the site
Our balcony railings are manufactured in state-of-the-art facilities in Finland, where precision and quality control are paramount. The components are packaged per balcony, facilitating efficient logistics and installation. On-site, our own skilled fitters assemble the railings, ensuring that each installation meets our exacting standards. This approach minimizes lifting costs and reduces site traffic, contributing to a safer and more organized construction environment.
Technical information for Lumon Railing
Lumon’s balcony railing system has an elaborate and detailed design. The railing structure and the various joint elements are designed so that it sits properly on the balcony structures.
By downloading Lumon’s design library for ProdLib or BIMObject, you can use the REVIT, ArchiCAD and AutoCAD objects to design your facade just the way you want it. By accessing the Planning Guide, you can explore technical specifications, installation instructions, and maintenance guidelines to ensure that your project is a success.
You can download Lumon’s complete product library in BIMObject or ProdLib or Planning Guide.
Optimised balcony railings for your project
We have optimised our balcony railings so that assembly is as smooth as possible, regardless of how many balconies are involved.
• Smooth logistics: All products are packaged per balcony, which means they can be lifted onto the respective balcony directly.
• Efficient installation process: Lumon’s railing system can be installed by a single fitter from inside the balcony, which minimises lifting costs and reduces extra site traffic.
• Perfect integration: Lumon’s railing system fits perfectly with Lumon’s system for balcony glazing. Together, they create an elegant and seamless balcony facade. The balcony can then be completed with our pleated curtains that can be integrated into glazing and railings and provide uniformity when mounted on all balconies.
Safety is our priority
At Lumon, safety is not just a feature, it’s a foundational principle that guides every aspect of our product development and project execution. Our balcony railing systems are meticulously engineered to meet and exceed all safety standards, ensuring peace of mind for both residents and building professionals.
All Lumon railing solutions undergo comprehensive laboratory testing to ensure they meet the highest safety requirements. Recognizing that every building has unique requirements, our experienced design department tailors each railing system to the specific conditions of the project. Factors such as wind load, environmental conditions, and attachment methods are carefully considered to ensure optimal performance and safety. Structural calculations are prepared as needed to comply with local authority requirements, and our railings are dimensioned accordingly to meet the strength and safety demands of each individual project .
