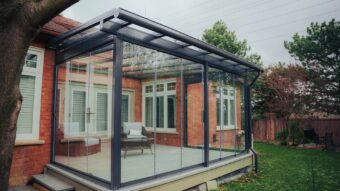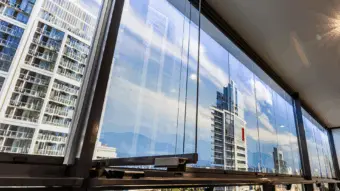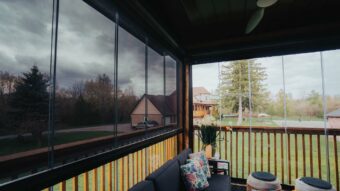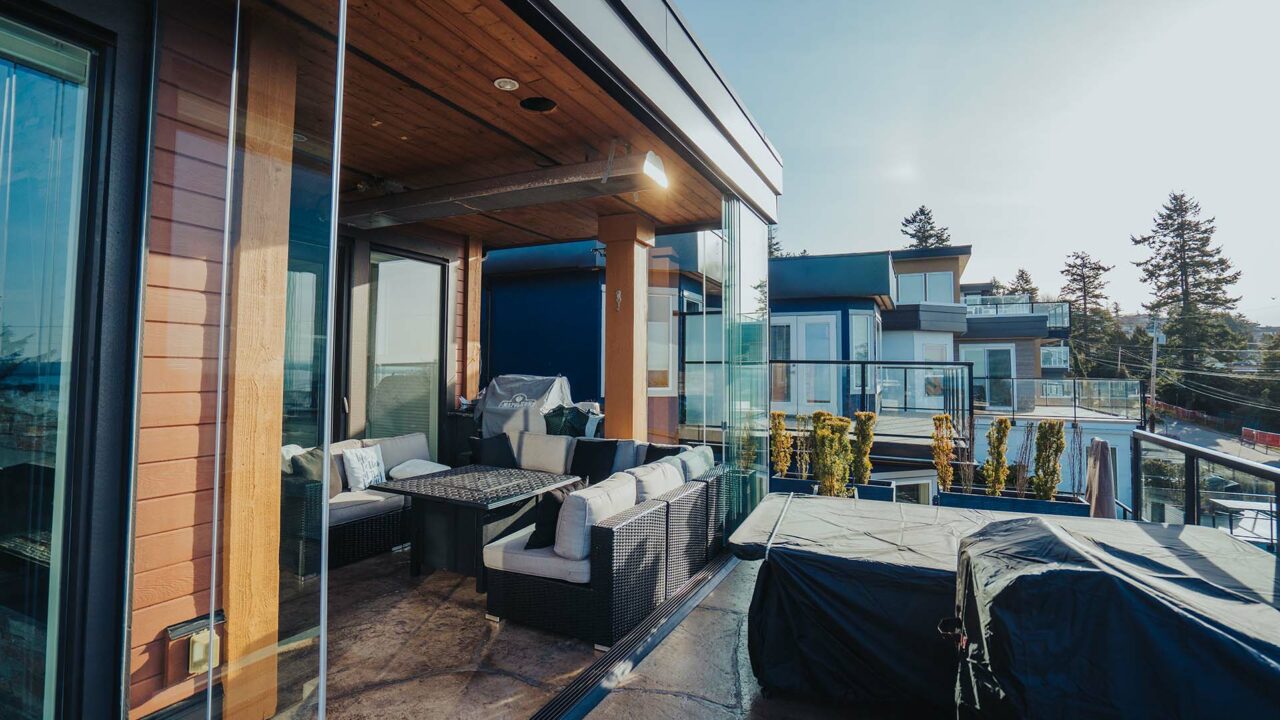
How Big or Small of a Space Can We Glaze?
If you’ve been thinking about transforming your balcony, patio, or terrace into a more comfortable, usable space, you’ve probably come across the idea of balcony glazing systems. These innovative systems use frameless or minimally framed glass panels to create a sheltered outdoor room that stays protected from wind, rain, and noise while letting in natural light and fresh air.
One of the reasons balcony glazing is so appealing is its flexibility. Whether you have a modest urban balcony or a large wraparound terrace, there’s almost always a solution that can be custom-fit to your space.
But as you explore your options, you’ll inevitably wonder: Are there limits to how big or small of a space can be glazed?
In this guide, we’ll walk you through the size guidelines that typically apply to modern balcony glazing, why these limits exist, and how to fit unique layouts. We’ll also cover what kinds of spaces can’t be glazed and why. By the end, you’ll feel more confident knowing what’s possible for your home.
Size Limits for Patio Glazing
Balcony glazing systems are designed to be as adaptable as possible. However, individual glass panels still have specific size constraints that protect your safety and ensure long-term performance. Let’s start with the basics.
- Individual panels have limits: Each glass panel can only be manufactured to a certain maximum height and width. These limitations ensure that the panel remains stable and can be operated safely in all weather conditions.
- Maximum height: Most systems allow for panel heights up to approximately 3 metres (10 feet) with 10mm and 12mm glass. This is usually more than enough to fully enclose a balcony from floor to ceiling. For example, if you live in a newer condo or townhome, your balcony ceiling likely sits between 2.4–2.7 metres high. A 3-metre panel accommodates that comfortably.
- Maximum panel width: Typically, each panel can be up to 1 metre (about 3.3 feet) wide. This dimension makes the glass easy to slide or fold while maintaining structural strength.
- Larger spans use multiple panels: If you have a wide opening—say, an 8-metre (26-foot) balcony—you won’t have a single piece of glass covering the entire width. Instead, the system is designed with multiple panels that stack, fold, or slide neatly to the side when open.
These size guidelines ensure your glazing system is safe, durable, and smooth to operate. If your space exceeds any of these dimensions, your installer will recommend dividing it into multiple sections or using extra support profiles.
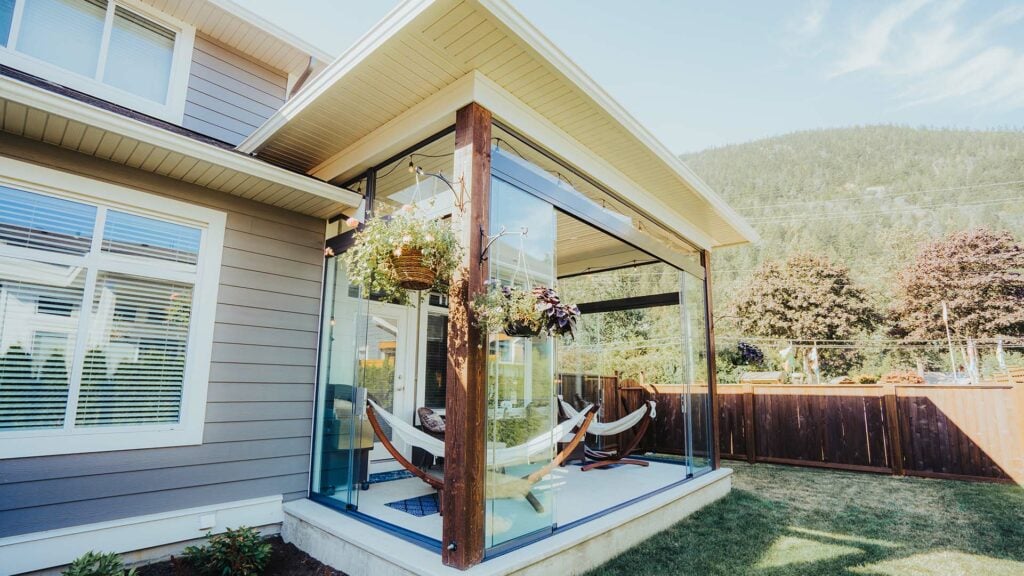
Custom Glazing Solutions
One of the biggest advantages of modern glazing systems is their modularity. Whether your balcony is perfectly rectangular or a little more complicated, experienced installers can often create a tailored solution. Here are a few examples of custom configurations:
- Irregular shapes: Many older buildings or uniquely designed townhomes feature balconies with uneven angles, partial walls, or unusual floor plans. Glazing systems can be adapted to fit these layouts by adjusting the size of each panel and track configuration.
- Wraparound or corner layouts: If your balcony wraps around a corner or has more than one open side, the glazing can turn the corner seamlessly. Special corner profiles or flexible tracks allow panels to slide along adjacent sides without gaps.
- Angled or curved walls: Some premium systems can be installed on gently curved facades. Instead of installing flat panels at sharp angles, installers use slightly narrower panels and specialized tracks to create a smooth arc.
- Expandable track options: If you have a particularly wide opening, your installer may use an expandable or multi-track system. This allows panels to stack more compactly on one or both ends, freeing up more open space when you want to enjoy fresh air.
Ultimately, almost every balcony glazing project is a custom design. Experienced providers will measure your space precisely and engineer the best solution to maximize coverage and usability.
What’s Off-Limits in Glazing?
While balcony glazing is remarkably flexible, there are some clear limitations and restrictions on what can be enclosed. These guidelines protect both building safety and compliance with building codes.
- No full-room enclosures indoors: Balcony glazing systems are designed specifically for outdoor applications. They are not intended to build enclosed rooms inside your unit or create new conditioned spaces. If your project involves fully enclosing an indoor area, you’ll need a different solution that meets fire and ventilation codes.
- No load-bearing walls touched: The glazing system must be installed on non-load-bearing balcony railings or ceilings. It cannot anchor directly into structural load-bearing walls or beams without engineering approval. This ensures you won’t compromise the building’s integrity.
- No unsupported overhangs allowed: If your balcony or patio has a roof or canopy that isn’t structurally rated to bear extra loads (like the small weight of aluminum tracks), glazing systems can’t be mounted there without reinforcement. This is why an assessment by whomever is installin and, in many cases, a structural engineer is essential.
If your space falls into any of these categories, don’t worry; reputable glazing companies—like Lumon—will always flag potential issues upfront and help you explore alternatives.
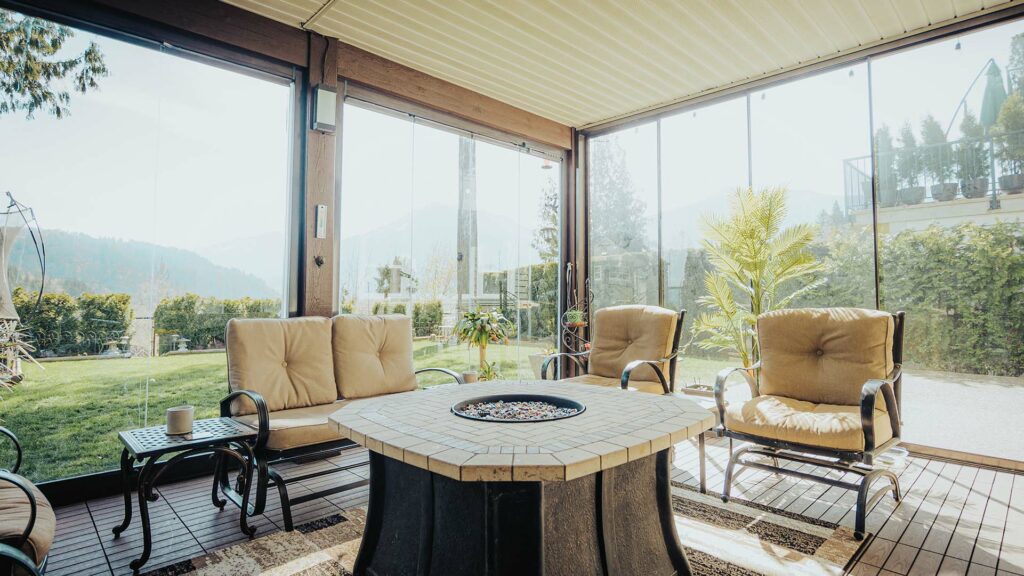
Ready to Explore Your Options?
Glazing can make a remarkable difference in how you enjoy your entire home. Whether you live in a single-family house, a condo, or a townhouse, a professionally installed system can turn a balcony into a bright, sheltered extension of your living space. Here are a few important points to remember:
- Custom design for every home: No two balconies are the same. Your glazing system will be measured, manufactured, and installed to suit your specific dimensions and requirements.
- We assess and advise: An experienced glazing professional will evaluate your balcony’s size, shape, and structural capacity before recommending a system. This ensures everything is safe, compliant, and designed to last.
- Ask us what’s possible: If you’re unsure whether your balcony can be glazed, just ask. We can provide detailed information about panel size limits, track configurations, and design options tailored to your space.
No matter how big or small your space is, there’s a good chance we can design a glazing system that makes your balcony more comfortable, beautiful, and usable all year round.
If you’d like to learn more about balcony glazing for your home, reach out to our team today. We’re happy to answer questions, offer guidance, and schedule a free assessment to see what’s possible.
-
Worthwhile Investments You Can Make to Your Outdoor Space
Read more…Modern life craves balance. We seek peaceful corners in our homes—spaces to unwind, host friends, or simply bask in a bit of sunlight. But for many, that outdoor space ends up neglected, waiting on “perfect weather” or “more free time” that never quite arrives.
-
Lumon Balcony Glazing into Your Show Suite: Costs, Benefits, and Process
Read more…Standing out in real estate is more important now than ever. How well you can capture a buyer’s interest early can make or break your sales momentum, and that’s the case regardless of whether your project is a mid-rise in a growing neighborhood or a large-scale urban development in a high-traffic area. The best way to stand out against the competition is to offer unique features that check off must-haves on your buyers’ checklists.
-
What Made This Homeowner Say ‘Yes’ to a Major Outdoor Upgrade
Read more…When Adam Chan set out to enhance his outdoor space in Brampton, Ontario, he was looking for more than just a functional glass enclosure. He wanted something beautiful, durable, and thoughtfully designed, too.
