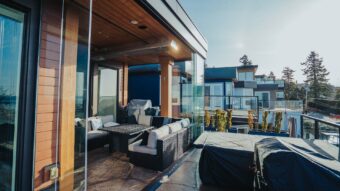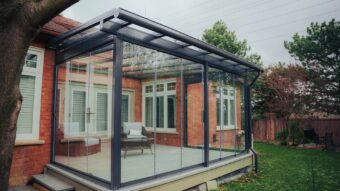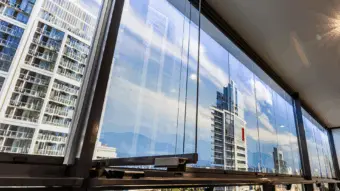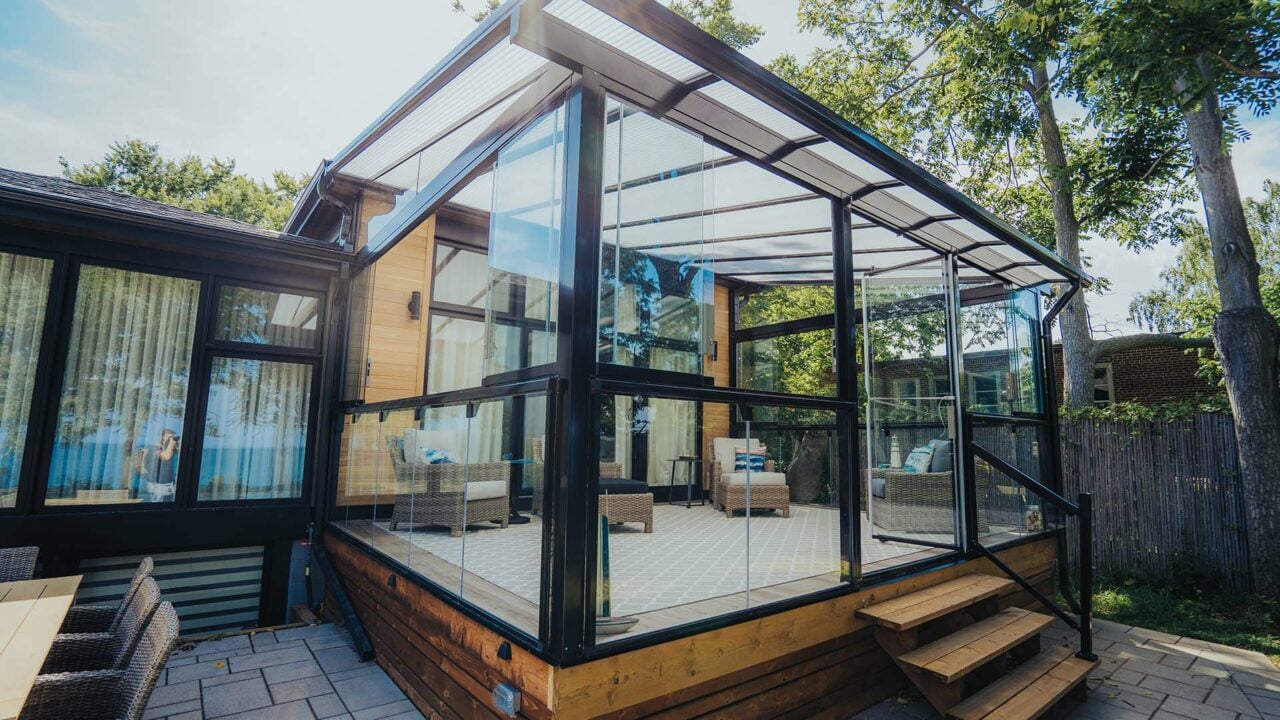
How Much Does a Glazing System Weigh?
What Homeowners Need to Know
If you’ve been thinking about enclosing your balcony or patio with glass, you’re not alone. Slowly, but surely, balcony glazing systems is becoming a popular option for building facades across Canada. But before you start dreaming of a cozy, year-round outdoor room, it’s important to understand how glazing works—and why the weight of the system matters, especially in condominiums or townhomes where there is more than one decision maker.
In this article, we’ll explain how much glazing systems weigh, what’s included in that measurement, why this information is critical, and how to prepare the documentation you need for strata approval.
What is glazing?
In simple terms, it’s a retractable or fixed glass wall system that encloses a balcony, patio, or terrace. These systems often use frameless tempered glass panels that slide or fold open when you want fresh air and close fully to keep out rain, wind, and noise. The result is a versatile space that feels connected to the outdoors while offering protection and comfort.
Homeowners are growing more and more interested in balcony glazing because it expands usable living space without major renovations. A glazed balcony can serve as an extended dining area, a bright home office, or simply a relaxing spot to enjoy the view in any weather. Many residents also appreciate the added insulation, reduced maintenance, and added safety these systems provide.
However, before you can install glazing, you’ll need to address structural considerations—especially if you live in a condo or townhouse. One of the most common questions from homeowners and strata councils alike is: How much does a glazing system actually weigh? Knowing the answer helps ensure the building can support the load and that your project complies with engineering standards and local bylaws.
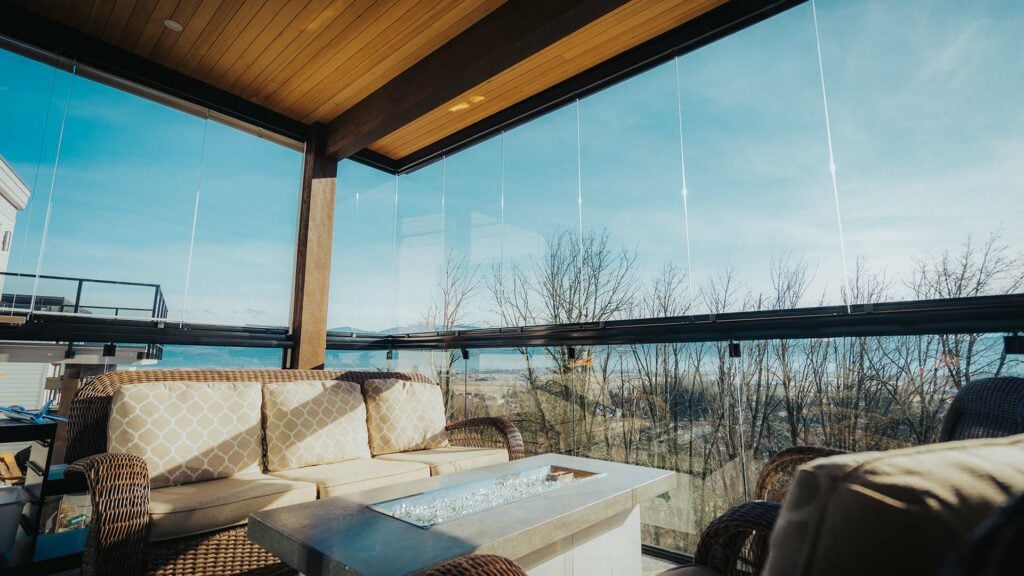
How much does a glazing system weigh?
The weight of a glazing system depends on several factors, including the height and width of each panel, the thickness of the glass, and the design of the aluminum tracks and profiles that support the panels. As a general guideline, most high-quality balcony glazing systems—including frameless retractable options—weigh approximately 20–30 kilograms per square metre—about 45–65 pounds per square metre—without accounting for the weight of the profile.
What does that mean? Let’s look at a scenario where you have a balcony that is roughly 10 square metres. On a balcony of this size, the system could weigh 200–300 kilograms total (440–660 pounds). While this may sound substantial, it’s installed across the entire balcony perimeter and floor, which is designed to handle both live loads (people and furniture) and additional static loads such as glazing systems.
Keep in mind that exact weight will vary based on:
- The type of glazing system (frameless sliding vs. retractable)
- Glass thickness (often anywhere from 6 to 12 mm)
- Height of the panels (taller panels weigh more)
- Additional framing elements (top tracks, bottom tracks, side profiles)
Your supplier or installer can provide an exact calculation based on your balcony’s dimensions and chosen configuration.
What’s Included in That Measurement?
When we refer to the weight per square metre, this is the weight of the glass walls on their own. There are other components that factor into the weight, such as:
- Aluminum track profiles
- Hardware for sliding, folding, or locking
- Fasteners, seals, and weatherstripping
It’s also important to note that the weight is evenly distributed across the supporting structures—both the railing and the floor slab. Unlike heavy planters or clustered storage, which concentrate loads in one area, glazing systems are engineered to spread their weight uniformly.
In practical terms, this means there’s no major point of load stress on any single section of the foundation. That helps maintain structural integrity and comply with engineering requirements.
Why This Is Important to Know
Understanding the weight of your glazing system is more than just an interesting statistic—it’s a critical factor in ensuring safety, compliance, and smooth approval. Here’s why:
- Load-Bearing Limits Vary: Every building has design limits for how much weight a balcony or deck can hold. Newer high-rise condos typically have generous load-bearing capacity, while older buildings or wooden structures may require additional assessment. Knowing the system’s weight helps confirm that installation won’t exceed these limits.
- Weight Must Be Documented: When you apply for strata or municipal approval, you’ll need to provide detailed technical information about your project. This includes weight per square metre, total system weight, and the way loads are distributed. Strata councils often have a checklist of required documentation, and the weight calculation is usually near the top.
- Stratas Need Technical Info: Strata corporations (or homeowners’ associations) are responsible for ensuring any modifications don’t compromise the building’s structure or insurance coverage. Even though glazing systems are lightweight compared to many permanent renovations, strata boards want reassurance that the installation won’t create liability or maintenance issues. Providing clear, professional data about system weight can help prevent delays or denials.
Getting Strata Approval for Your Balcony Glazing
If you live in a condo or townhouse, you’ll usually need explicit approval from your strata approval before you can proceed. Here’s how to make the process as smooth as possible.
Start by collecting all technical specifications from a glazing installer, such as Lumon. This should include:
- Weight per square metre
- System drawings or diagrams
- Installation details (anchoring methods, load distribution)
Having this information organized and ready shows strata you are prepared and proactive.
Weight Specs and Diagrams
Provide a visual layout showing where each panel will be installed and how the weight will be spread. Clear diagrams help strata committees understand exactly what’s proposed.
Professional Engineer Letters
Some stratas or municipalities require a letter from a professional structural engineer confirming the building can safely handle the glazing system’s load. Reputable glazing companies can refer you to experienced engineers familiar with these requirements.
When submitting your application, include supporting information about the benefits of balcony glazing, such as:
- Reduced wear on building materials
- Enhanced safety and noise reduction
- Potential to increase property value
Demonstrating that your project is both safe and beneficial can help secure strata buy-in.
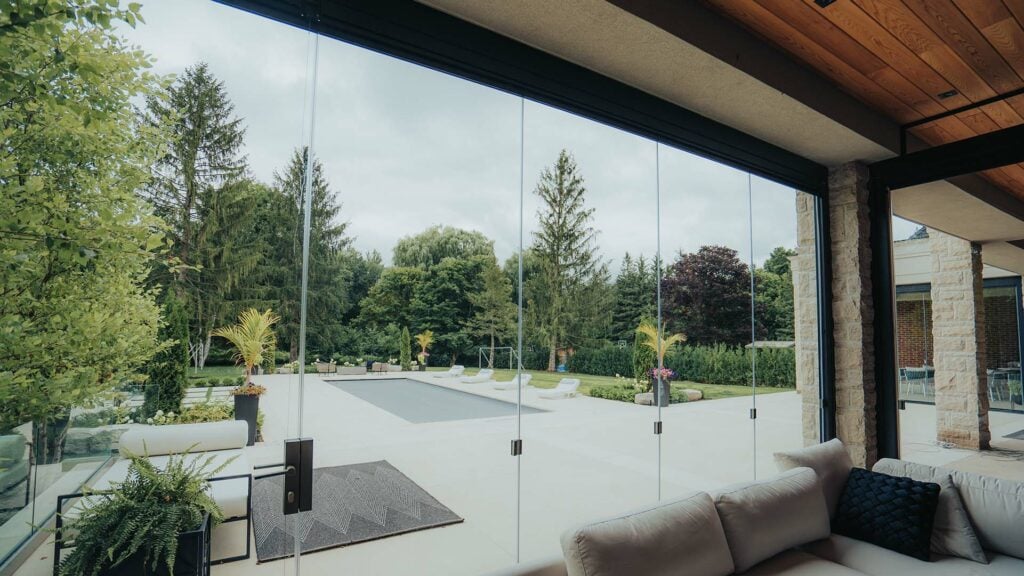
Explore your glazing options
Glazing your outdoor space is an excellent way to extend your living space and protect it from the elements. But before you begin, it’s essential to understand how much your system will weigh and what that means for your home or building.
In most cases—especially in newer buildings—balcony glazing falls well within load-bearing limits. However, confirming with an engineer or your strata ensures everyone is comfortable moving forward. If you’re considering glazing for your balcony or patio, don’t guess—just ask. Our team will work with you and your strata to ensure everything is compliant, safe, and ready to enjoy.
-
How Big or Small of a Space Can We Glaze?
Read more…If you’ve been thinking about transforming your balcony, patio, or terrace into a more comfortable, usable space, you’ve probably come across the idea of balcony glazing systems. These innovative systems use frameless or minimally framed glass panels to create a sheltered outdoor room that stays protected from wind, rain, and noise while letting in natural light and fresh air.
-
Worthwhile Investments You Can Make to Your Outdoor Space
Read more…Modern life craves balance. We seek peaceful corners in our homes—spaces to unwind, host friends, or simply bask in a bit of sunlight. But for many, that outdoor space ends up neglected, waiting on “perfect weather” or “more free time” that never quite arrives.
-
Lumon Balcony Glazing into Your Show Suite: Costs, Benefits, and Process
Read more…Standing out in real estate is more important now than ever. How well you can capture a buyer’s interest early can make or break your sales momentum, and that’s the case regardless of whether your project is a mid-rise in a growing neighborhood or a large-scale urban development in a high-traffic area. The best way to stand out against the competition is to offer unique features that check off must-haves on your buyers’ checklists.
