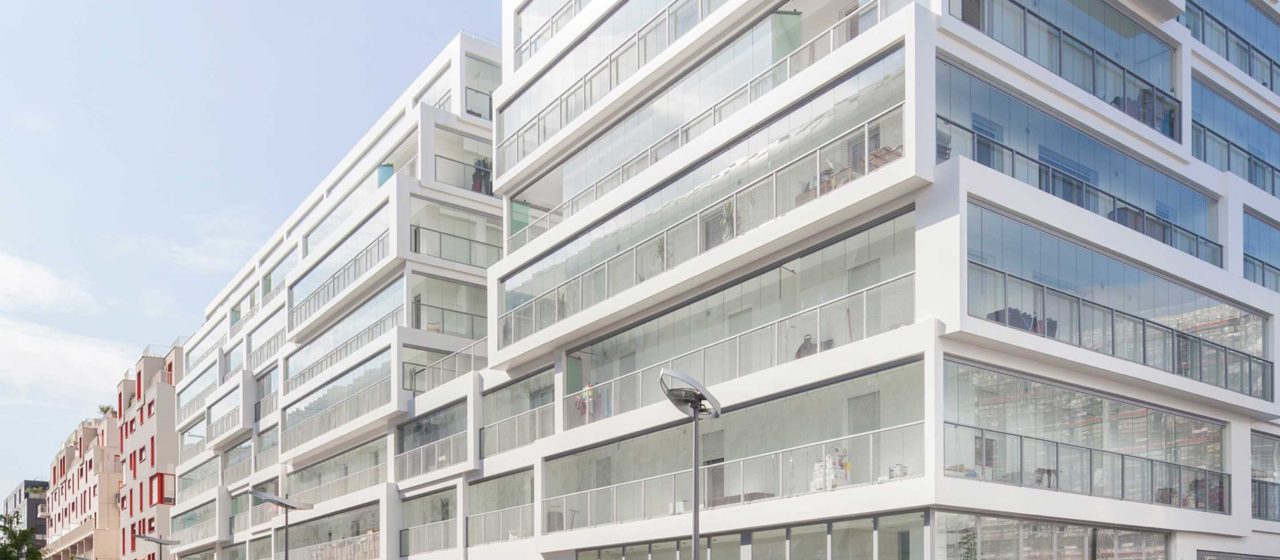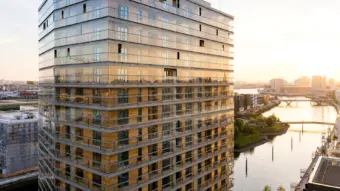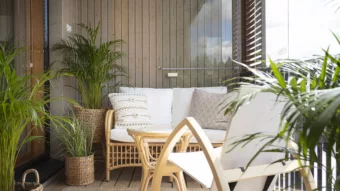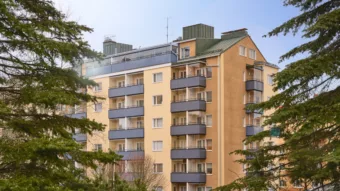
Beyond architectural beauty: Making intelligent, sustainable buildings
The field of architecture is constantly evolving and changing. With its multi-faceted nature, there are more and more things to take into consideration as professionals. One of the things, of course, is energy-efficient thinking in collaboration with building science.
”It has been great to see that sustainability’s role in architectural design has grown. Many cities are placing stricter and stricter green standards for buildings, and requirements for increasingly sustainable design are growing. Our aim is to help designers and architects to meet these requirements by providing solutions that provide usability and energy saving benefits simultaneously,” says Kimmo Hilliaho, PhD of Civil Engineering and Head of Marketing and HR at Lumon Group.
Many cities around the world are reconsidering green standards and placing ambitious goals on carbon neutrality. As construction continues to dominate as one of the biggest industries, the topic of sustainability can no longer be considered merely as a catch phrase.
“The benefit of Lumon’s balcony and terrace glazing is that it provides both aesthetic as well as sustainability elements. The design of the glazing has been an ongoing project since the year 1990, when we installed our first glazing system. Which, in fact, is still in use. It is important to us that the glazing maximizes benefit in every way possible – for all stakeholders. The combination of sustainability and aesthetic architectural elements finally contributes to the overall intelligence of the building,” continues Hilliaho.
Energy savings for the overall heating consumption of a residential building can reach up to 10,7%
The technical elements of balcony glazing allow for the now created buffer zone to block the wind, which reduces unnecessary ventilation in the home. The facade of the building acts as a kind of ‘green’ facade, literally transforming the facade of the building to ‘be alive.’
“A concrete example of this green façade is the fact that the energy savings in a building with enclosed balconies can be up to 10,7%. A single frameless balcony glazing unit is a ventilated space, but it builds up a bugger between the exterior and the interior against the weather. Wind pressure is reduced, leading to these energy savings. In an architectural sense, the seamless glass façade actually unifies the entire façade without taking away from its architectural design, as the glass is of course transparent. Not only are balcony glazing solutions a beautifying element, but in addition, an element which contributes to the overall sustainability of the construct. In best case scenarios, balcony glazing is involved in the design of the building right from the start – from its very first architectural drafts. This helps to design balconies that effectively have the most environmentally friendly impact,” explains Hilliaho.
The future of architecture goes beyond design – its about making a building intelligent, while also respecting its elements of beauty and connection with current times. These concepts go hand-in-hand.
“We look forward to the future of architecture. We’re here to build more room for life, more room for the development of energy-efficient thinking in the field of construction,” concludes Hilliaho.
-
Wooden buildings and glazed balconies: A perfect blend of design and sustainability
Read more…The architectural landscape is evolving, with sustainability and innovative design at the forefront. Wooden buildings, coupled with glazed balconies, offer a unique blend of natural materials and modern aesthetics. For the construction industry, this combination presents an exciting opportunity to create stylish, energy-efficient spaces that meet the growing demand for sustainable building solutions.
-
[PRO BLOG] Maximizing balcony space: Smart solutions for modern living
Read more…Balconies have long been a valued feature in residential architecture, offering a connection to the outdoors and enhancing the aesthetic appeal of buildings. However, their role has evolved significantly in recent years. No longer just decorative, balconies are now valuable extensions of indoor living spaces, particularly in high-rise urban settings. With the rise of urbanization and changing residential needs, the demand for multifunctional, adaptable, and energy-efficient balcony solutions has never been greater.
-
[PRO BLOG] Lumon eRailing: A new opportunity for solar energy in urban living
Read more…Construction and housing are undergoing a transformation as energy efficiency and sustainable solutions become increasingly important. Lumon eRailing is a new solution that integrates solar energy into urban living. It allows housing companies to generate electricity from their balconies without compromising the appearance or functionality of buildings.


