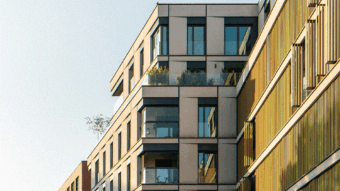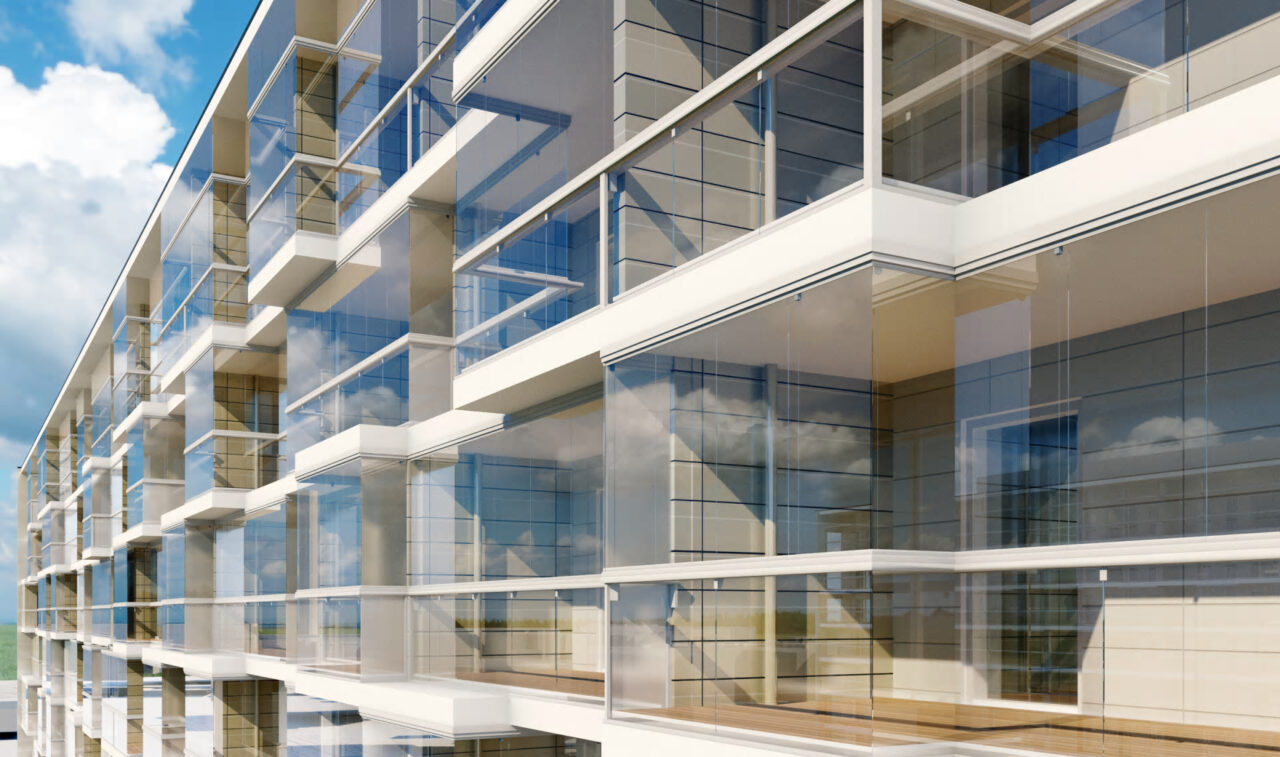
The design assistance provided by Lumon has been of great benefit in the large-scale construction project Tripla
In Pasila, Helsinki, Tripla is a large construction project by the construction company YIT, comprising over 400 apartments, with a total duration of approximately 3.5 years. Tripla’s balcony facade is multidimensional and spans the entire outer wall width, with glazing implemented using an integrated combination of Lumon balcony glazing and railing.
In total, approximately 7,400 glass pieces of Lumon products have been delivered to the facade, covering around 6,800 square meters. The Finnish Flat Glass Association awarded Tripla as the Glass Structure of the Year 2020.
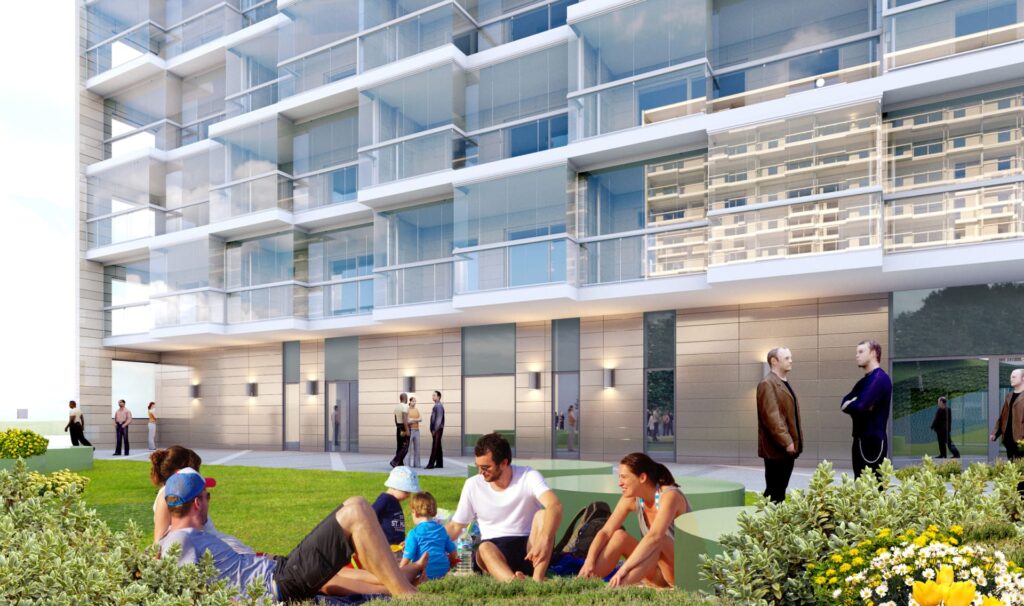
Product solutions are discovered together with the customer. “Designers crave a clear and simple structure with as few additional parts as possible, such as fasteners or poorly managed details. The more simplified, the better,” summarizes the main designer of the residential project at Tripla, architect Matti Linko from Architects Soini & Horto.
According to Linko, the facade of the property consists of balconies spanning the entire width of each apartment, aiming for clarity and simplicity in appearance. Lumon’s postless railing solution made the implementation of the plans practical: “We had several meetings with Lumon’s design representative, based on which Lumon provided us with implementation drawings,” recalls Linko. According to him, the current trend in design is balcony walls spanning the entire building, making postless balcony railing more of a default product.
YIT’s BIM (Building Information Modeling) specialist Janne Salin has been involved in the Tripla project from the beginning. His responsibility has been to ensure the practical utilization of the models made by designers at the construction site. The basic principle of BIM software is that designers use them for designing the project. “The project’s architect has utilized Lumon’s object libraries, and the design work has thus become more efficient and easier,” Salin explains, adding: “Without a controlled design environment, this project probably would never have been completed, and in that aspect, BIM models have been a big help.”
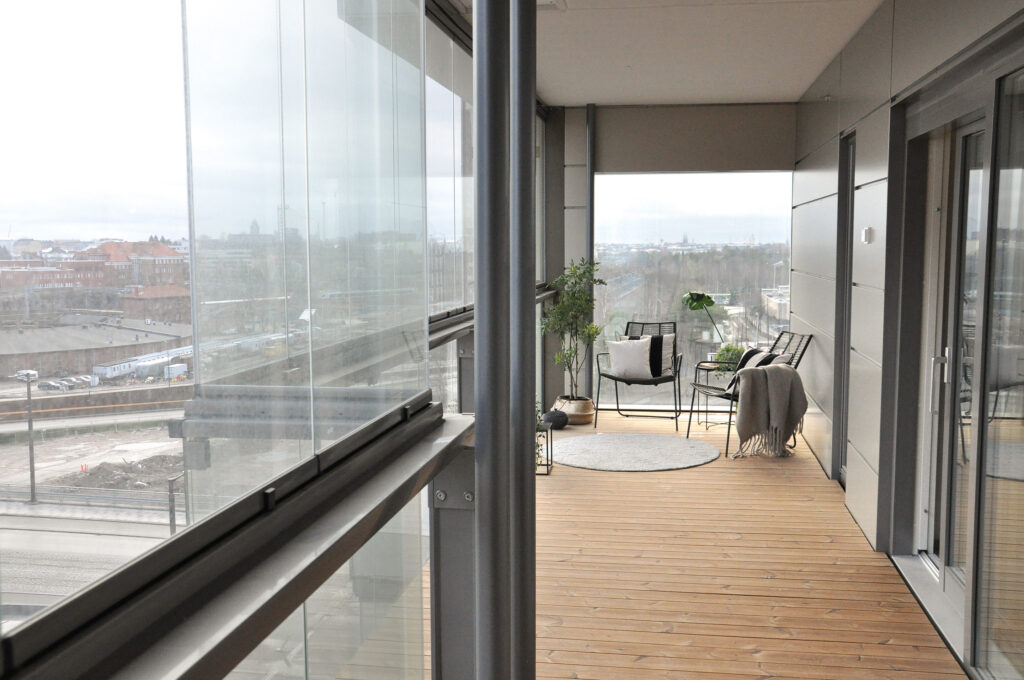
YIT and Lumon have had close cooperation regarding balcony and railing glazing at the Tripla site. “The glazing of Tripla’s balcony facade has been realized with an integrated combination of Lumon balcony glazing and railing, and thanks to our efficient installation process, the entire project has been completed with just four installers. In the implementation of Tripla’s railings, you can see an innovation from our product development that enables a completely postless solution even in complex balconies. The successful outcome of the Tripla project was achieved through good cooperation between our own project business, the client of the project, and the designers,” says Risto Kivioja, Development Director at Lumon Oy.
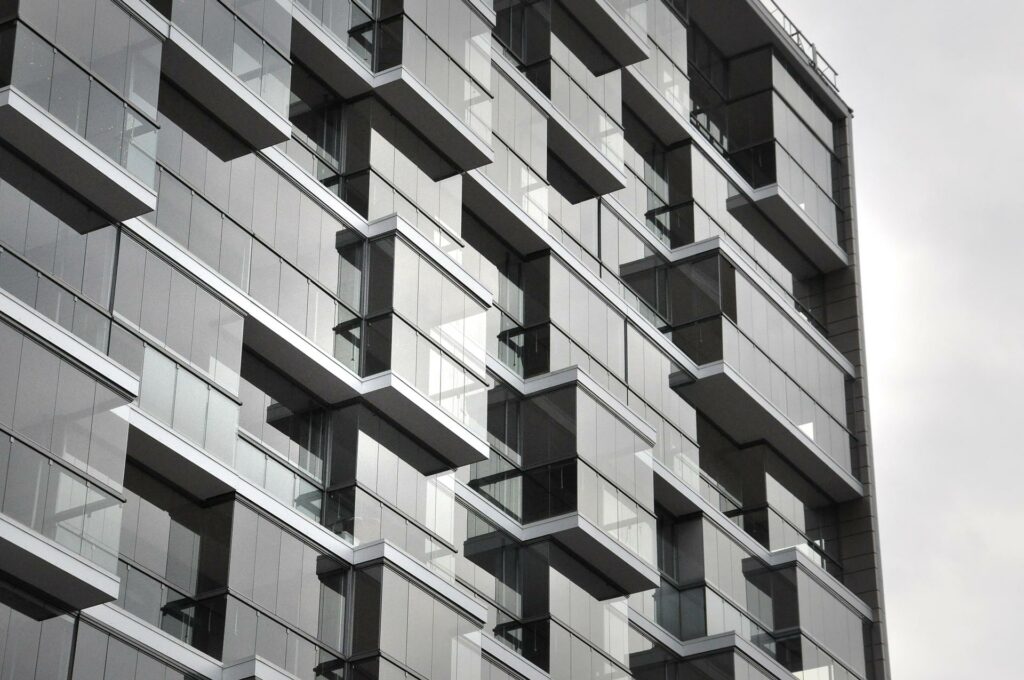
-
[NEWS] Lumon publishes Annual Review: Strengthening the foundation for the future
Read more…Lumon Group has published its Annual Review 2024, showcasing a year marked by resilience, strategic investments, and a strong commitment to sustainability.
-
[NEWS] Glazed balconies on the rise in Poland: Lumon strengthens presence with standout residential projects
Read more…Balcony glazing is fast becoming a hallmark of modern Polish residential architecture. Two years after establishing its subsidiary in Poland, Lumon – a global leader in frameless balcony glazing solutions – has successfully completed several high-profile residential projects, transforming urban living in cities like Warsaw, Łódź, and Pruszków.
-
Wooden buildings and glazed balconies: A perfect blend of design and sustainability
Read more…The architectural landscape is evolving, with sustainability and innovative design at the forefront. Wooden buildings, coupled with glazed balconies, offer a unique blend of natural materials and modern aesthetics. For the construction industry, this combination presents an exciting opportunity to create stylish, energy-efficient spaces that meet the growing demand for sustainable building solutions.

