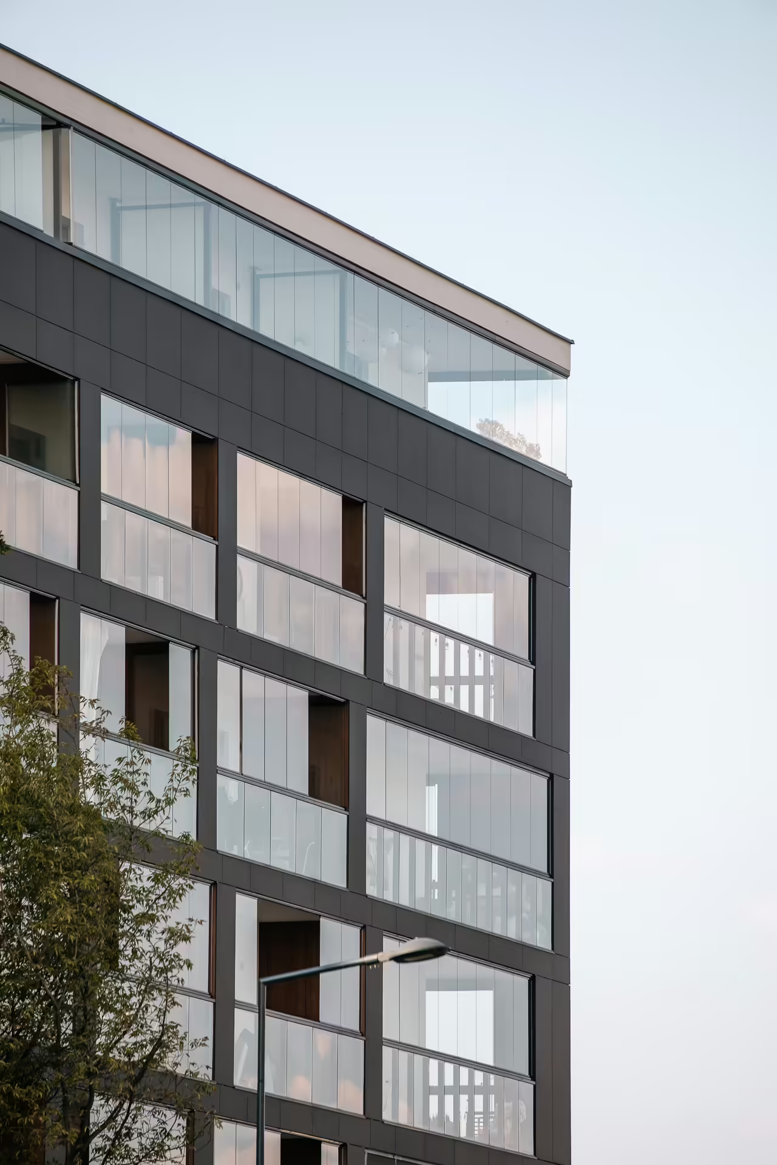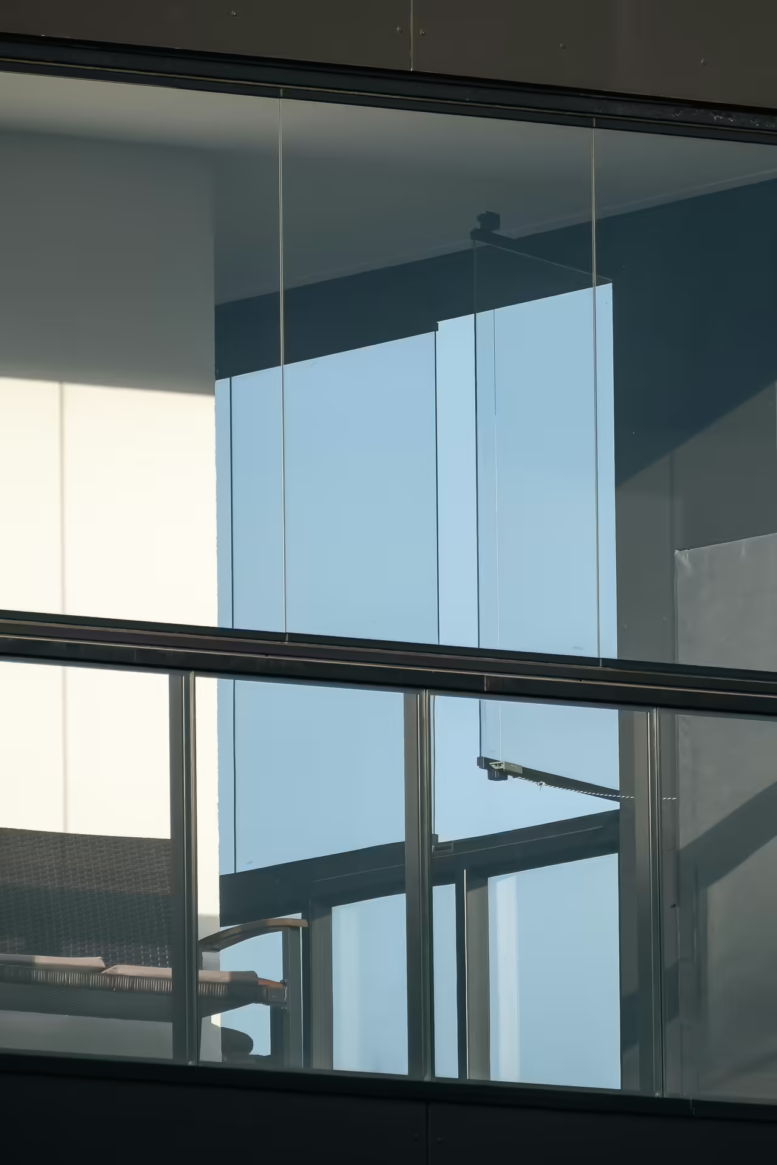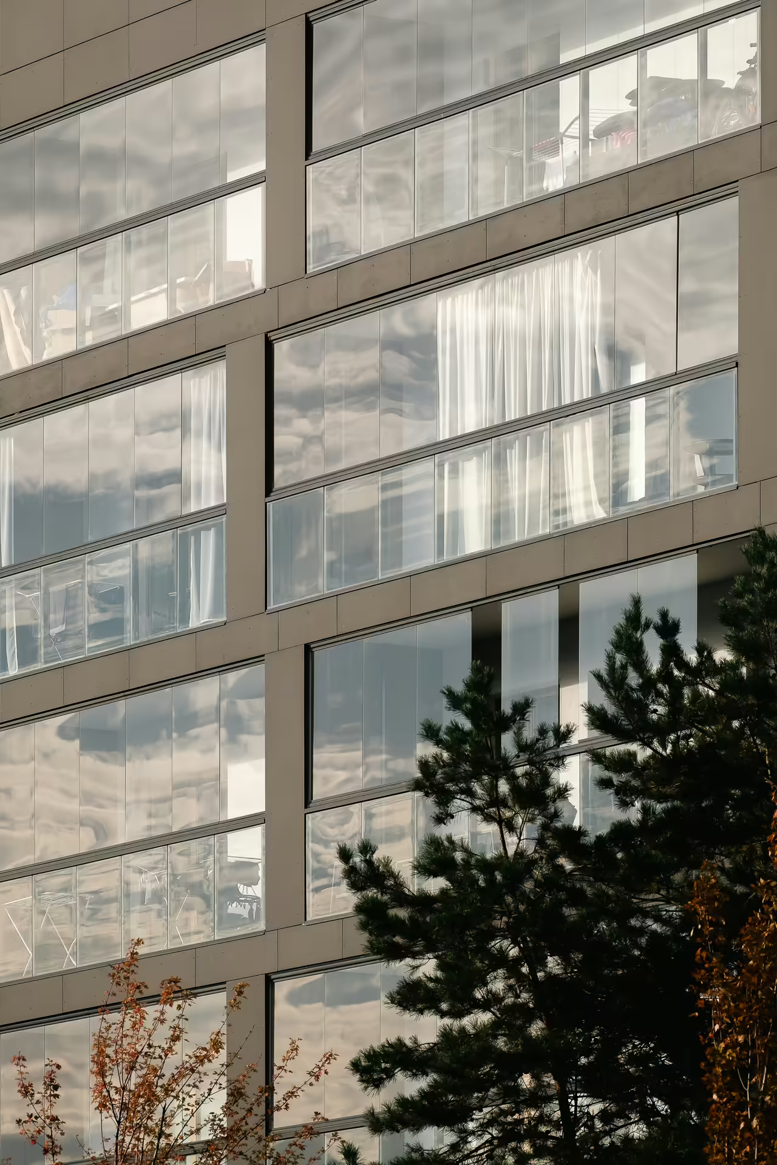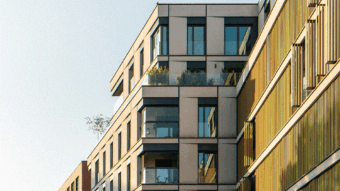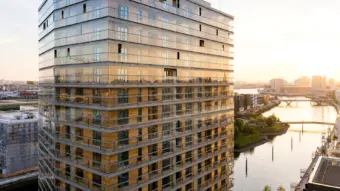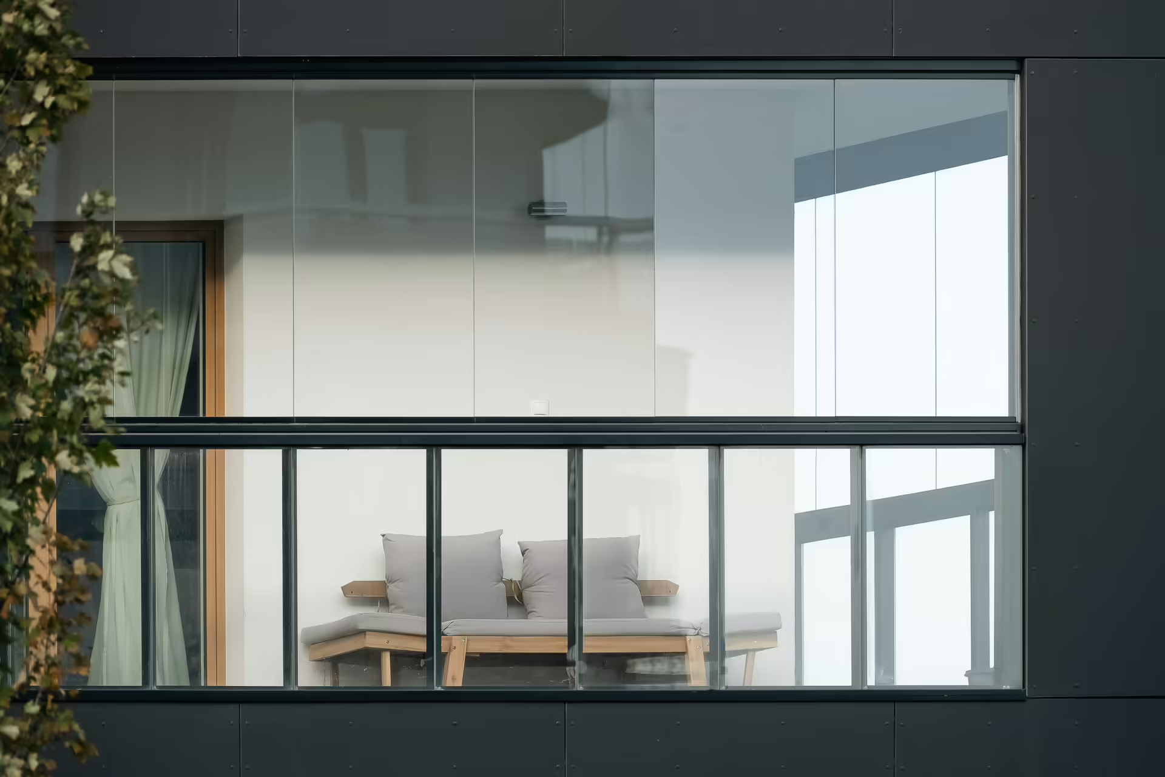
[PROJECTS] Lazurova Concept
Lazurova Concept – a Warsaw residential development with glazed balconies
Lazurova Concept is a modern residential complex located at 16 Narwik Street in Warsaw’s Bemowo district. The project was developed by Marvipol Development and completed in the first quarter of 2023.
The building varies in height from 4 to 7 floors and offers 232 apartments and 3 commercial units, with a total usable area of over 12,600 m².
What sets this project apart is its cascading architectural form on the Narwik Street side and the elegant glass balcony enclosures facing Lazurowa Street. These glazed structures not only give the building a contemporary look but also visually enlarge the living spaces, creating comfortable relaxation zones. On the top floors, spacious green terraces allow residents to create their own private gardens.
The inner courtyard has been designed as a green recreational zone with landscaping elements, offering residents a place to unwind. Each apartment is equipped with a smart home automation system, allowing remote control of lighting, selected power outlets, and temperature – both via a control panel and a mobile app.
The development also incorporates eco-friendly solutions such as photovoltaic panels, electric vehicle charging stations, and anti-smog filters in window ventilators. As a result, residents can enjoy clean air and a modern, sustainable lifestyle.
Lumon glazed balconies – year-round comfort
At Lumon Polska, we proudly took part in the Lazurova Concept project by supplying modern frameless glass balcony systems.
Our solutions not only emphasize the building’s modern design but also enhance the functionality and comfort of the balcony spaces for residents throughout the year.
Project by the numbers
- Number of glazed balconies: 120
- Total length of glazing: 1,016 linear meters
- Glazing surface area: 1,615 m²
- Number of glass panels: 1,163
Developer: Marvipol Development
Architect: Studio 20 sp. z o.o.
General Contractor: Hochtief Polska S.A.
Read other items
-
[NEWS] Lumon publishes Annual Review: Strengthening the foundation for the future
Read more…Lumon Group has published its Annual Review 2024, showcasing a year marked by resilience, strategic investments, and a strong commitment to sustainability.
-
[NEWS] Glazed balconies on the rise in Poland: Lumon strengthens presence with standout residential projects
Read more…Balcony glazing is fast becoming a hallmark of modern Polish residential architecture. Two years after establishing its subsidiary in Poland, Lumon – a global leader in frameless balcony glazing solutions – has successfully completed several high-profile residential projects, transforming urban living in cities like Warsaw, Łódź, and Pruszków.
-
Wooden buildings and glazed balconies: A perfect blend of design and sustainability
Read more…The architectural landscape is evolving, with sustainability and innovative design at the forefront. Wooden buildings, coupled with glazed balconies, offer a unique blend of natural materials and modern aesthetics. For the construction industry, this combination presents an exciting opportunity to create stylish, energy-efficient spaces that meet the growing demand for sustainable building solutions.
