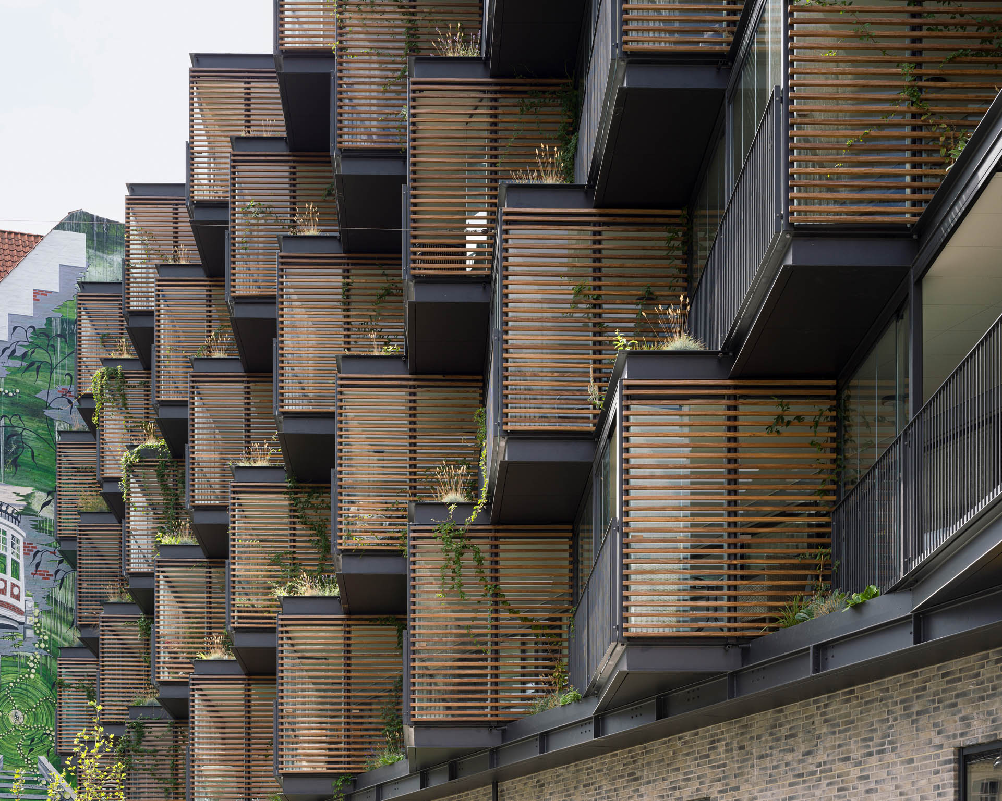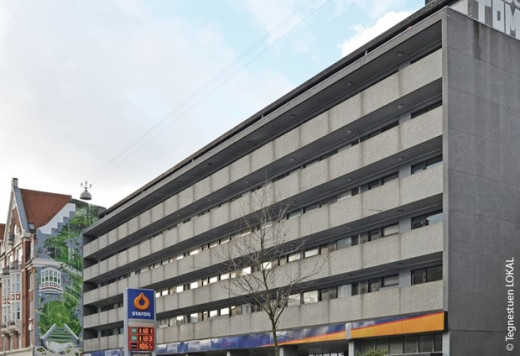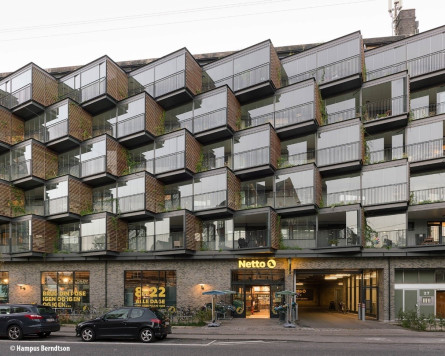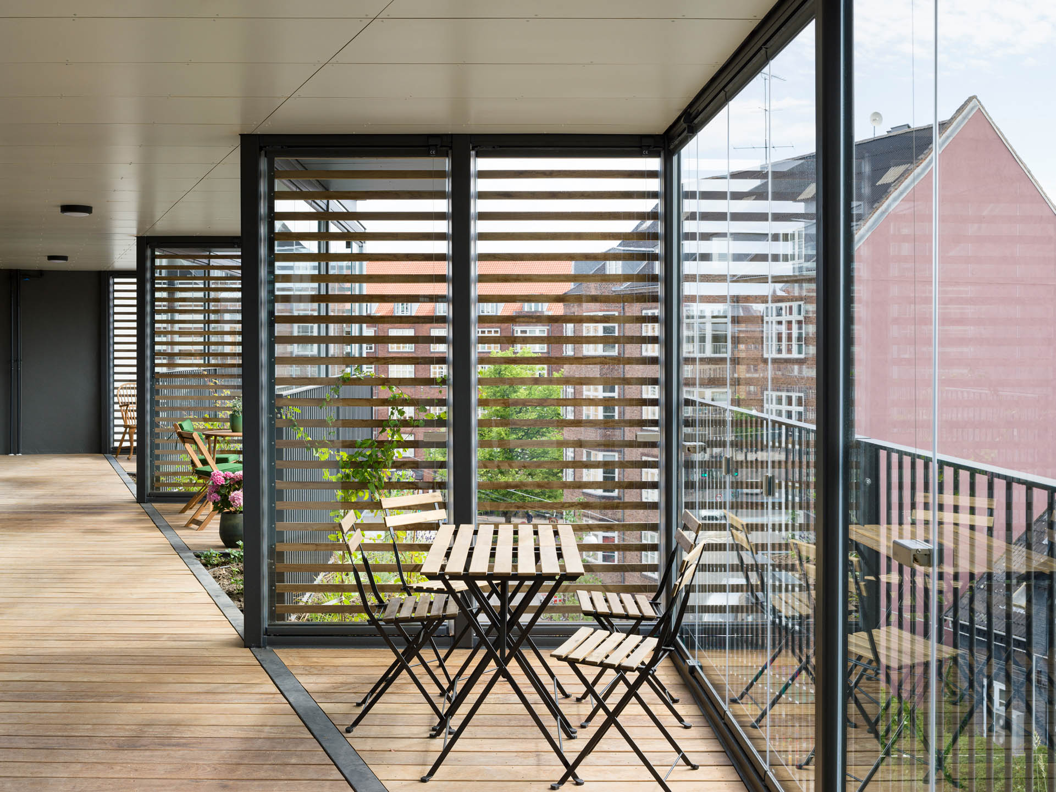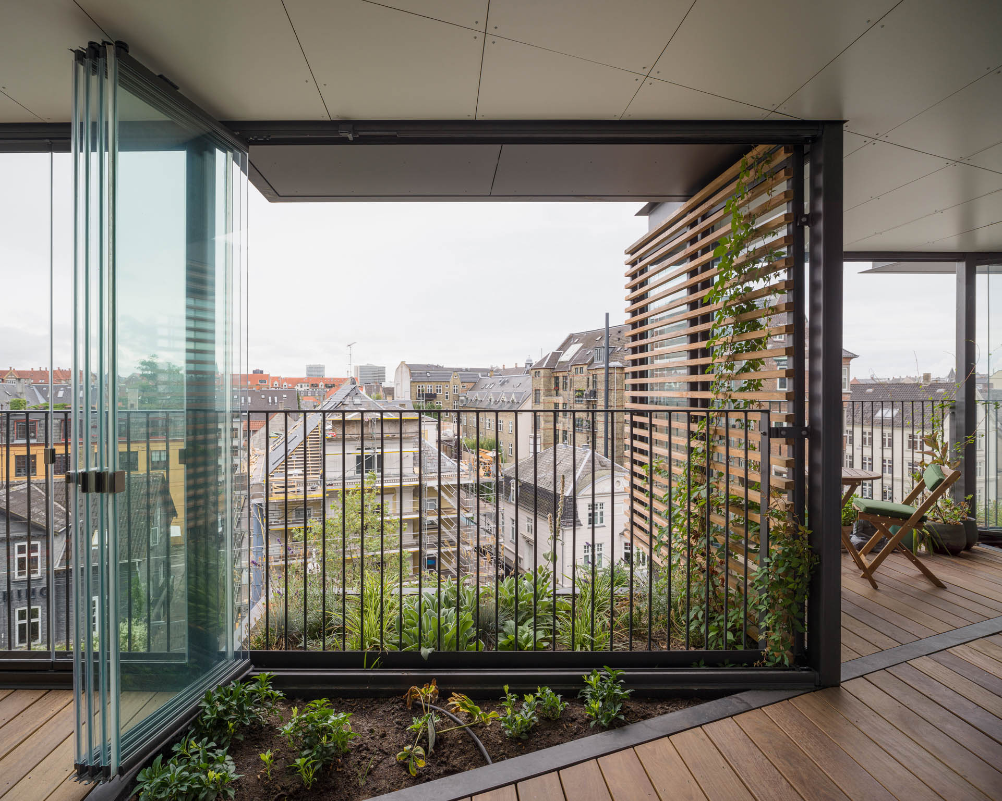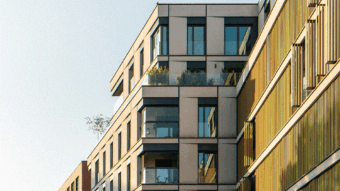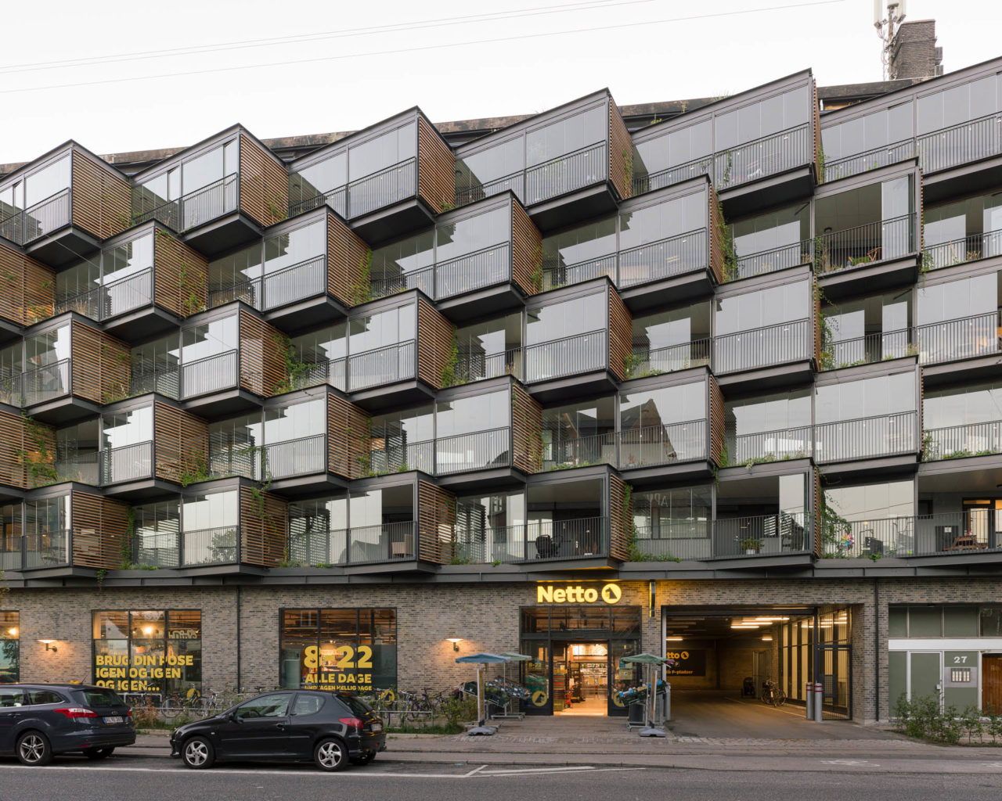
Ørsted Gardens’ balcony facade was renovated in a smart way
Lumon Customer story: Ørsted Gardens’ balcony facade was renovated in a smart way
Before the renovation Ørsted Gardens was called the ugliest building in Denmark, but today it can be called Denmark’s best renovation. The project won the Renovation Award year 2021, Tegnestuen LOKAL Architects being responsible for the architectural design. Lumon products play a key role in the facade design of the building.
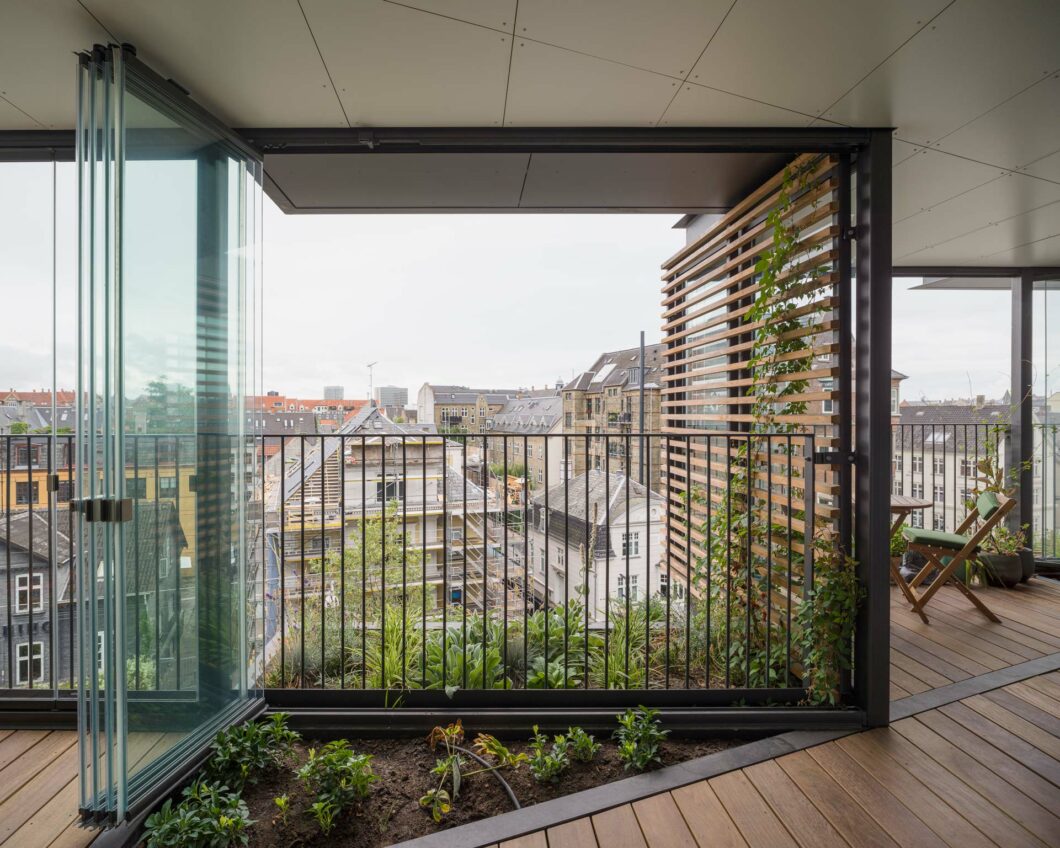
This is a brilliant example of a renovation that manages both the climatic, acoustic and thermal aspects, but at the same time also supports the social cohesion of the building. On the video you can listen to the architect Christopher Carlsen talking about how the transformation was done by adding a series of triangular glass blocks to the architecture, creating semi-private spaces for the residents. The new facade protects the apartments from the traffic noise and reduces the heat loss. Value of the apartments has also increased significantly thanks to the successful facelift.
- Building address: Fredriksberg, Copenhagen
- Building type: Renovation
- Lumon products: Lumon Glazing
- Architect: Tegnestuen LOKAL Architects

No one has come up with such a completely correct proposal for a renovation that manages both the climatic, acoustic and thermal aspects, but at the same time also wraps it in a form that supports the social cohesion of the building.
Christopher Carlsen, Architect, Tegnestuen LOKAL Architects
Now you can say we can’t avoid meeting about things, also children play, and the old people sitting and reading their newspaper. We have more this kind of coziness. And it just
Marc Emil, resident at Ørsted Gardens
gives us this quiet residential street feeling again.
-
[NEWS] Lumon publishes Annual Review: Strengthening the foundation for the future
Read more…Lumon Group has published its Annual Review 2024, showcasing a year marked by resilience, strategic investments, and a strong commitment to sustainability.
-
[NEWS] Glazed balconies on the rise in Poland: Lumon strengthens presence with standout residential projects
Read more…Balcony glazing is fast becoming a hallmark of modern Polish residential architecture. Two years after establishing its subsidiary in Poland, Lumon – a global leader in frameless balcony glazing solutions – has successfully completed several high-profile residential projects, transforming urban living in cities like Warsaw, Łódź, and Pruszków.
-
Wooden buildings and glazed balconies: A perfect blend of design and sustainability
Read more…The architectural landscape is evolving, with sustainability and innovative design at the forefront. Wooden buildings, coupled with glazed balconies, offer a unique blend of natural materials and modern aesthetics. For the construction industry, this combination presents an exciting opportunity to create stylish, energy-efficient spaces that meet the growing demand for sustainable building solutions.
