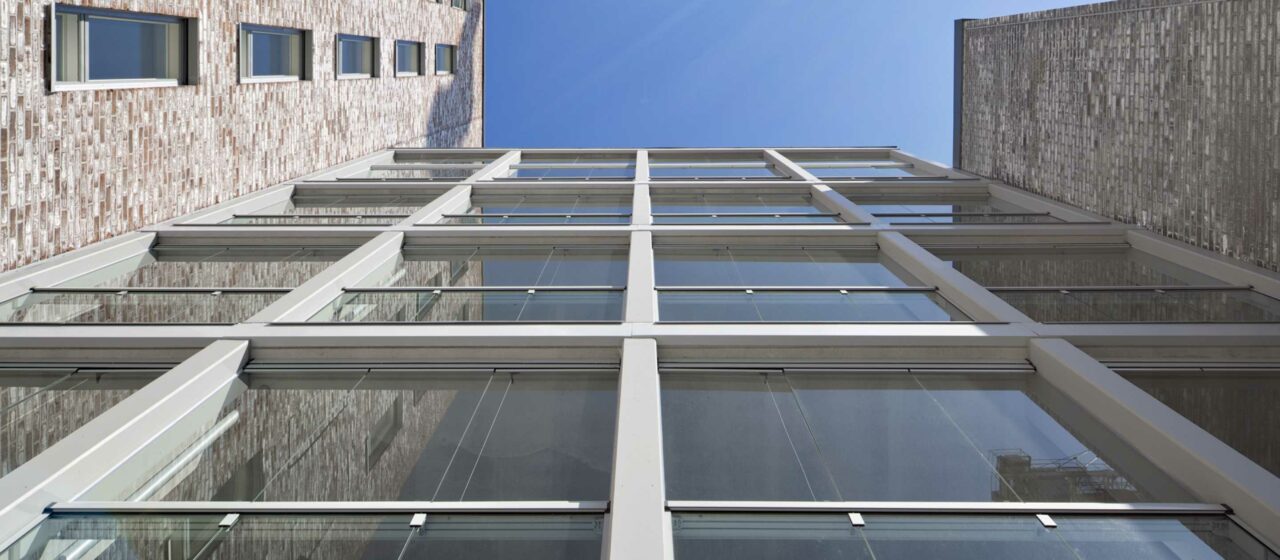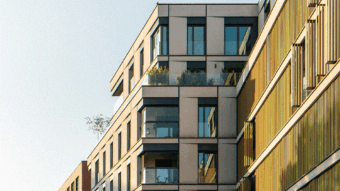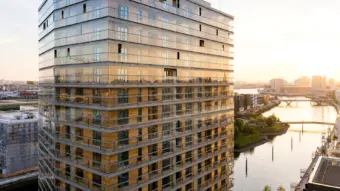
Challenges of Architectural Design
23 April 2020
Building design and construction processes are quite challenging, sophisticated and complicated. Schedule for the design process may be quite tight, and the hours to be spent on design are not unlimited! Therefore, its’ important that each party keeps focus on the most important and essential issues to avoid getting lost in the myriad of technical solutions that require special technical expertise.
Architect has the leading role in the building design. There is a higher requirement for a holistic approach compared to the other designers and engineers, who of course need to have deep specialist knowledge of their own field. The architect is supposed to have a clear vision of the building. The task is to create a pleasant and well-functioning environment for the people who will live or work or spend time in the building. And at the same time the building will not only be there for the client and users. As apart of our living and working environment it will be for all of us, reflecting the level of our civilization. What an inspiring, and demanding challenge for a profession!
If architects had no vision, but just practical knowledge of design requirements and building industry restrictions, something decent and safe can be expected, but not much architectural development, inspiring end results, or beauty that lasts for decades and centuries. But then again, if the architectural vision is there, but there is lack of understanding of client needs, insufficient knowledge of basic engineering and economic factors, the situation is not great either. Depending on what is lacking the clientele may walk away, or the architect may lose control of design process to engineers, contractors and other parties of the design and building process.
In order to stay focused and to ensure the best overall end result, architect of course needs to rely on the expertise of design engineers, but not only them. Building industry has been changing and more and more advanced product solutions are available for different building parts. Below I have tried to explain how we at Lumon see our role and mission and how can help the architect in the design process of balcony glazing and balcony balustrade.
Technical design of glazed balconies in co-operation with Lumon professional sales team
For us at Lumon communication with architects is very important and valuable. And it’s always a two-way track. What I mean by this is that working on an individual project is typically an interactive, iterative process, where ideas and technical solution possibilities are exchanged back and forth to find the best solution, aesthetically, technical and economically. In the bigger perspective all this communication helps us at Lumon better understand the needs and wishes of architects. This is vitally important to us and it helps us realize where we should put our efforts when creating new technical product solution for the balcony facade solutions of the future.
Local and global Lumon websites, of course include a lot of useful information from various benefits of glazed balconies to reference library of various projects and an online planning guide. On our website you can find and download Lumon product library (ProdLib application) that includes all relevant information, technical folders of Lumon products, planning guide for balcony façade, drawings, Lumon GDL-object for ArchiCAD users, numerous test results and more. It’s a very useful library available for you, and you can access it and have it up to date whenever needed.
However valuable and handy all the online tools are, it often is that discussions and meetings (offline or online) between an architect and a specialist of balcony façade solutions will clarify many issues and possibly open up new ideas for the project. Expressing the needs, asking the questions, sketching proposals, sharing information is a great way of finding the best solutions. That’s why Lumon professional sales teams will always stay at your service.
-
[NEWS] Lumon publishes Annual Review: Strengthening the foundation for the future
Read more…Lumon Group has published its Annual Review 2024, showcasing a year marked by resilience, strategic investments, and a strong commitment to sustainability.
-
[NEWS] Glazed balconies on the rise in Poland: Lumon strengthens presence with standout residential projects
Read more…Balcony glazing is fast becoming a hallmark of modern Polish residential architecture. Two years after establishing its subsidiary in Poland, Lumon – a global leader in frameless balcony glazing solutions – has successfully completed several high-profile residential projects, transforming urban living in cities like Warsaw, Łódź, and Pruszków.
-
Wooden buildings and glazed balconies: A perfect blend of design and sustainability
Read more…The architectural landscape is evolving, with sustainability and innovative design at the forefront. Wooden buildings, coupled with glazed balconies, offer a unique blend of natural materials and modern aesthetics. For the construction industry, this combination presents an exciting opportunity to create stylish, energy-efficient spaces that meet the growing demand for sustainable building solutions.


