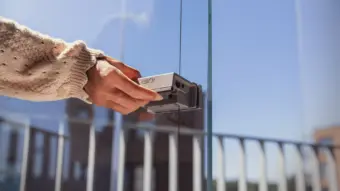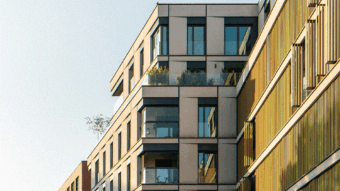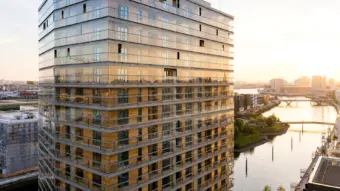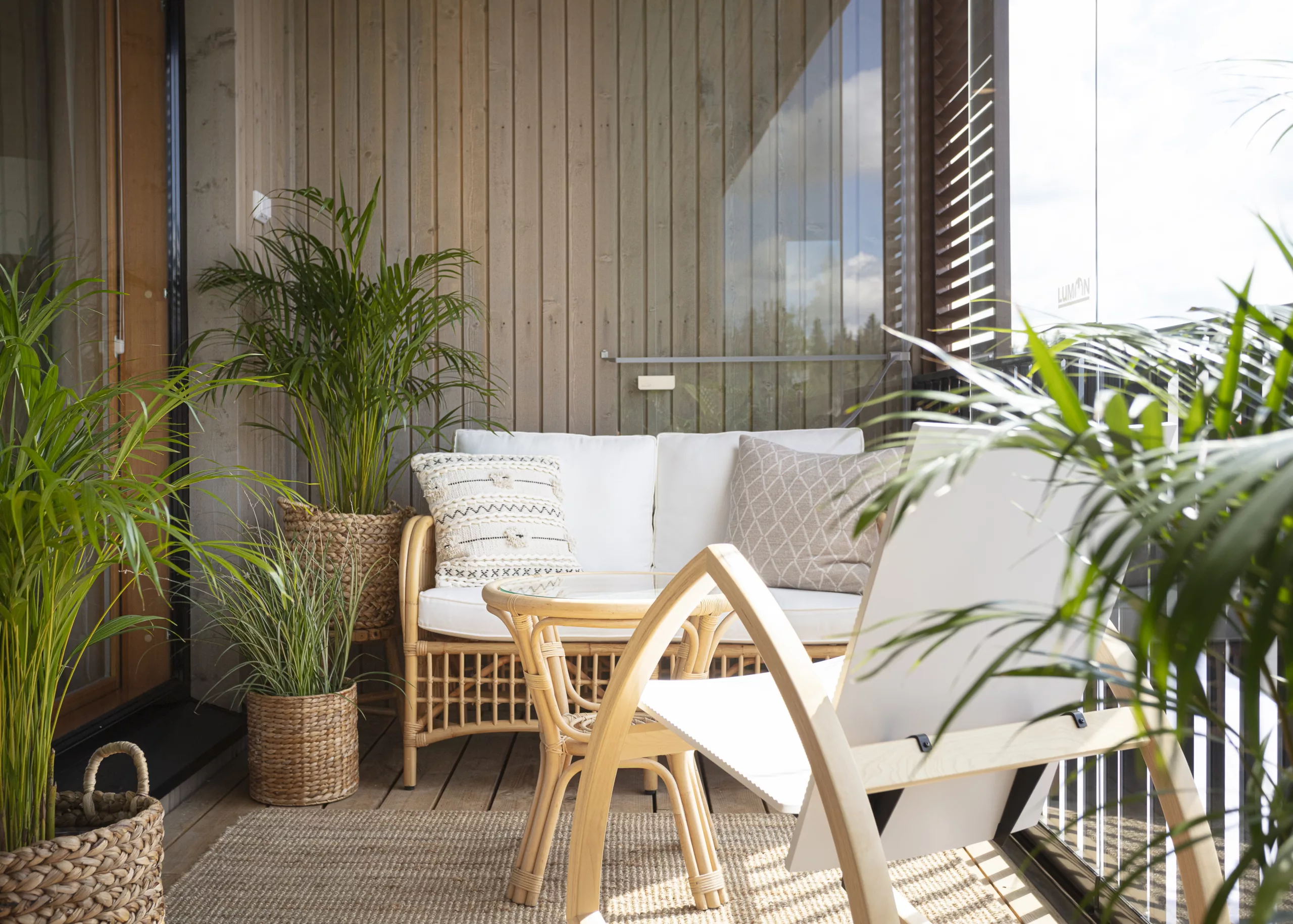
Balcony facade design trends in 2024
In 2024, architectural trends in residential areas are increasingly focused on sustainability, community integration, and enhancing well-being, with balcony facades with glazed balconies playing a pivotal role in these developments. These facades are no longer mere aesthetic additions but are now central to the functional and environmental performance of buildings. We will now delve deeper into these emerging trends, examining how they are shaping the future of residential architecture and influencing the design of modern balcony facades.
- Sustainability and environmental adaptation: Sustainability continues to be a driving force in architectural design, with balcony facades designed to enhance energy efficiency and environmental adaptation. In 2024, there is a stronger emphasis on using weather-resistant materials in areas vulnerable to natural disasters. Glazed balcony facades are valued for their ability to improve a building’s energy efficiency by harnessing passive solar energy and facilitating natural ventilation. This dual functionality helps to significantly reduce a building’s carbon footprint while ensuring resilience against environmental effects
- Biobased materials: The use of biobased materials is becoming increasingly popular in the construction industry. With stricter environmental regulations and growing consumer awareness, architects are integrating more renewable natural materials such as wood, bamboo, and other sustainable resources into balcony facades. These materials not only reduce the carbon footprint of buildings but also add a natural aesthetic warmth to the structures. When combined with glazing, these biobased materials create facades that are both environmentally friendly and visually appealing, meeting the demands of both sustainability and design.
- Community-centric and multifunctional spaces: Balcony facades are increasingly being designed to foster community interaction and serve multiple purposes. The trend towards creating multifunctional buildings that combine living, working, and leisure spaces is growing. We have seen extraordinary transformations, where semi-private spaces have been created for the residents with the help of balcony glazing, supporting the social cohesion of the property. These buildings use glazed balcony facades to blend indoor and outdoor spaces, making them more inviting and conducive to social interaction. Covered semi-outdoor spaces and scenic views provided by these facades enhance the quality of life for residents, creating a stronger connection to the surrounding environment.
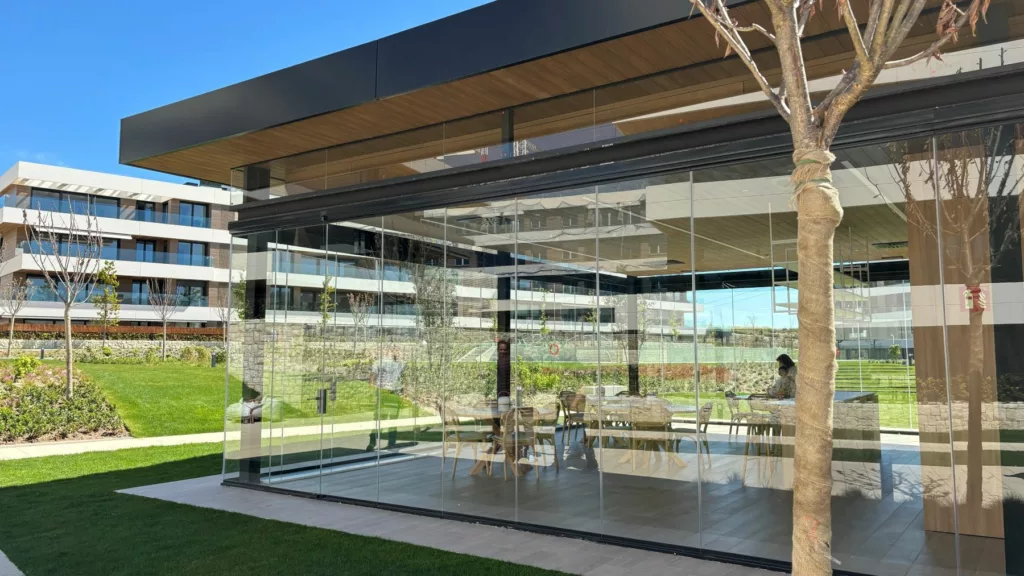
Well-being and biophilic design: The trend of biophilic design, which emphasizes the connection between people and nature, is gaining momentum in 2024. Well-being is becoming a central focus in architectural design. Incorporating natural elements such as green walls with lush vegetation into glazed balconies creates peaceful, nature-infused environments that promote mental and physical health. Large glass surfaces maximize the use of natural light, which has been shown to improve mood and productivity while reducing the need for artificial lighting. Furthermore, the design of these facades also considers acoustics, helping to create quiet and serene indoor spaces that are free from noise pollution.
- Modular and retrofit solutions: The trend toward modular construction and the retrofitting of existing buildings with modern glazed facades is gaining popularity. Modular structures offer faster, more cost-effective construction methods and allow for greater flexibility in adapting buildings to future needs. Retrofitting older buildings with contemporary glass facades is an effective way to extend their lifespan, improve their functionality, and enhance their aesthetic appeal. This approach aligns with the growing emphasis on sustainability by making the most of existing resources while updating structures to meet modern standards.
The architectural trends of 2024 are centered around sustainability, community, and well-being. Architects are focusing on integrating biobased materials, maximizing natural light, and creating flexible, multifunctional spaces that support modern living. Glazed balcony facades are set to become increasingly important in future architectural designs as they meet the demands of contemporary lifestyles and environmental challenges. As these trends continue to evolve, balcony facades will play a key role in shaping the future of architecture, creating buildings that are not only functional but also enhance the quality of life for their occupants.
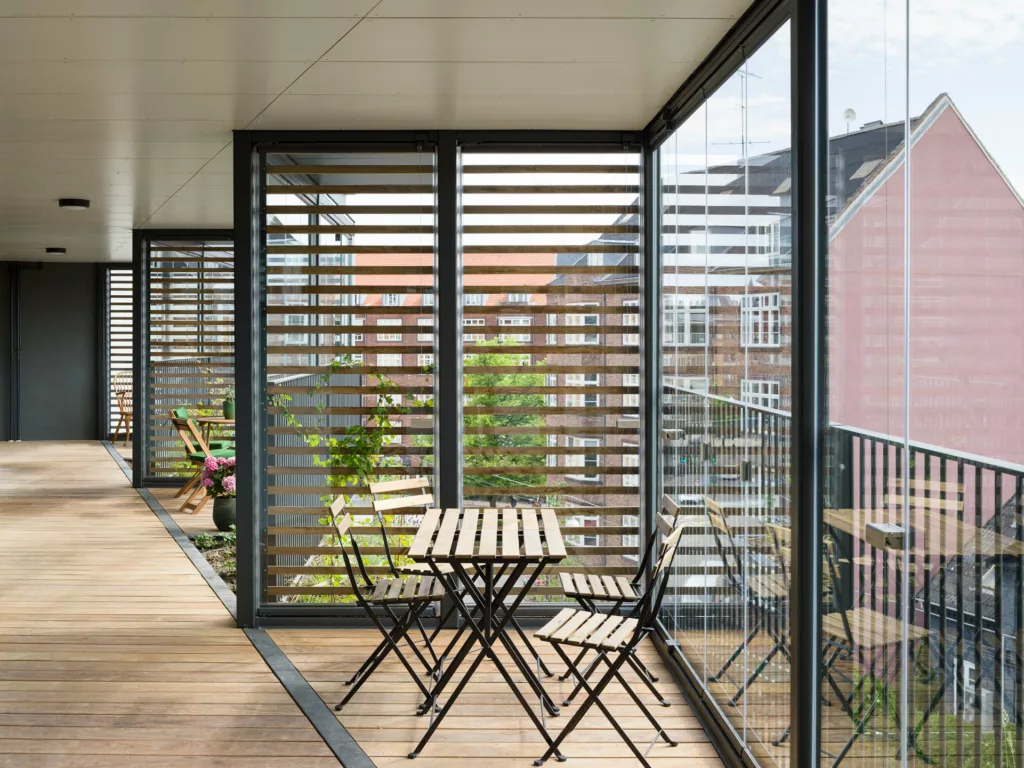
-
[NEWS] Lumon publishes Annual Review: Strengthening the foundation for the future
Read more…Lumon Group has published its Annual Review 2024, showcasing a year marked by resilience, strategic investments, and a strong commitment to sustainability.
-
[NEWS] Glazed balconies on the rise in Poland: Lumon strengthens presence with standout residential projects
Read more…Balcony glazing is fast becoming a hallmark of modern Polish residential architecture. Two years after establishing its subsidiary in Poland, Lumon – a global leader in frameless balcony glazing solutions – has successfully completed several high-profile residential projects, transforming urban living in cities like Warsaw, Łódź, and Pruszków.
-
Wooden buildings and glazed balconies: A perfect blend of design and sustainability
Read more…The architectural landscape is evolving, with sustainability and innovative design at the forefront. Wooden buildings, coupled with glazed balconies, offer a unique blend of natural materials and modern aesthetics. For the construction industry, this combination presents an exciting opportunity to create stylish, energy-efficient spaces that meet the growing demand for sustainable building solutions.
