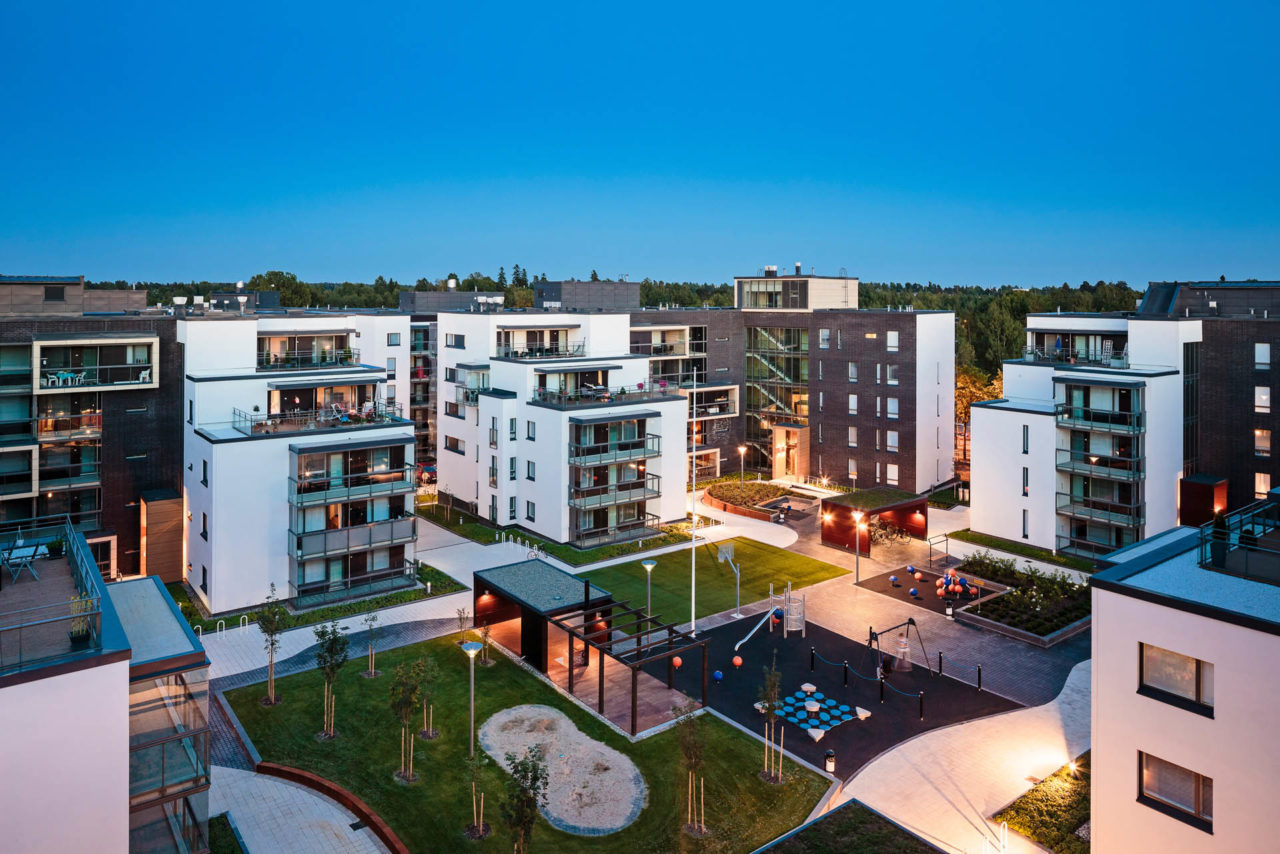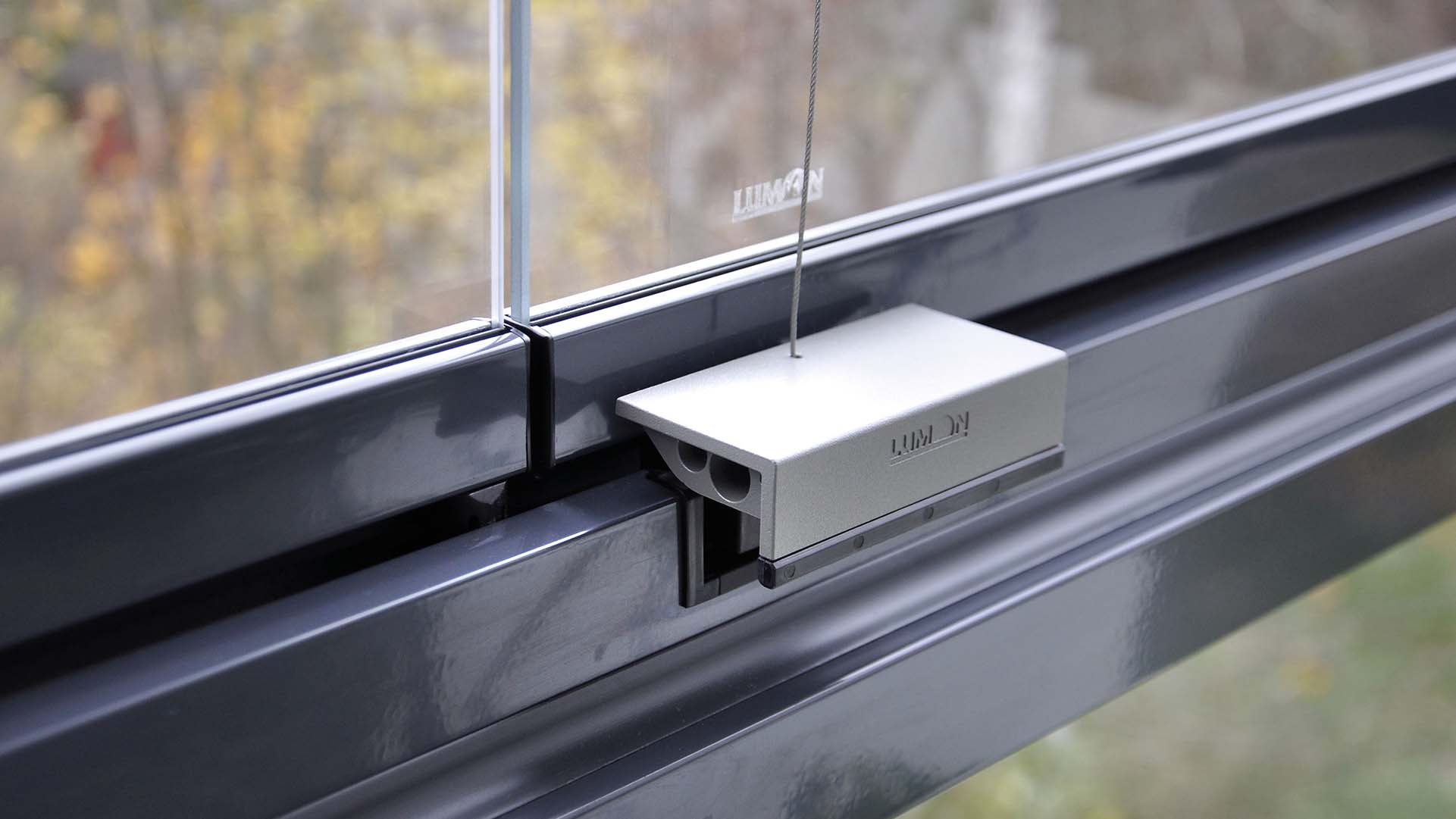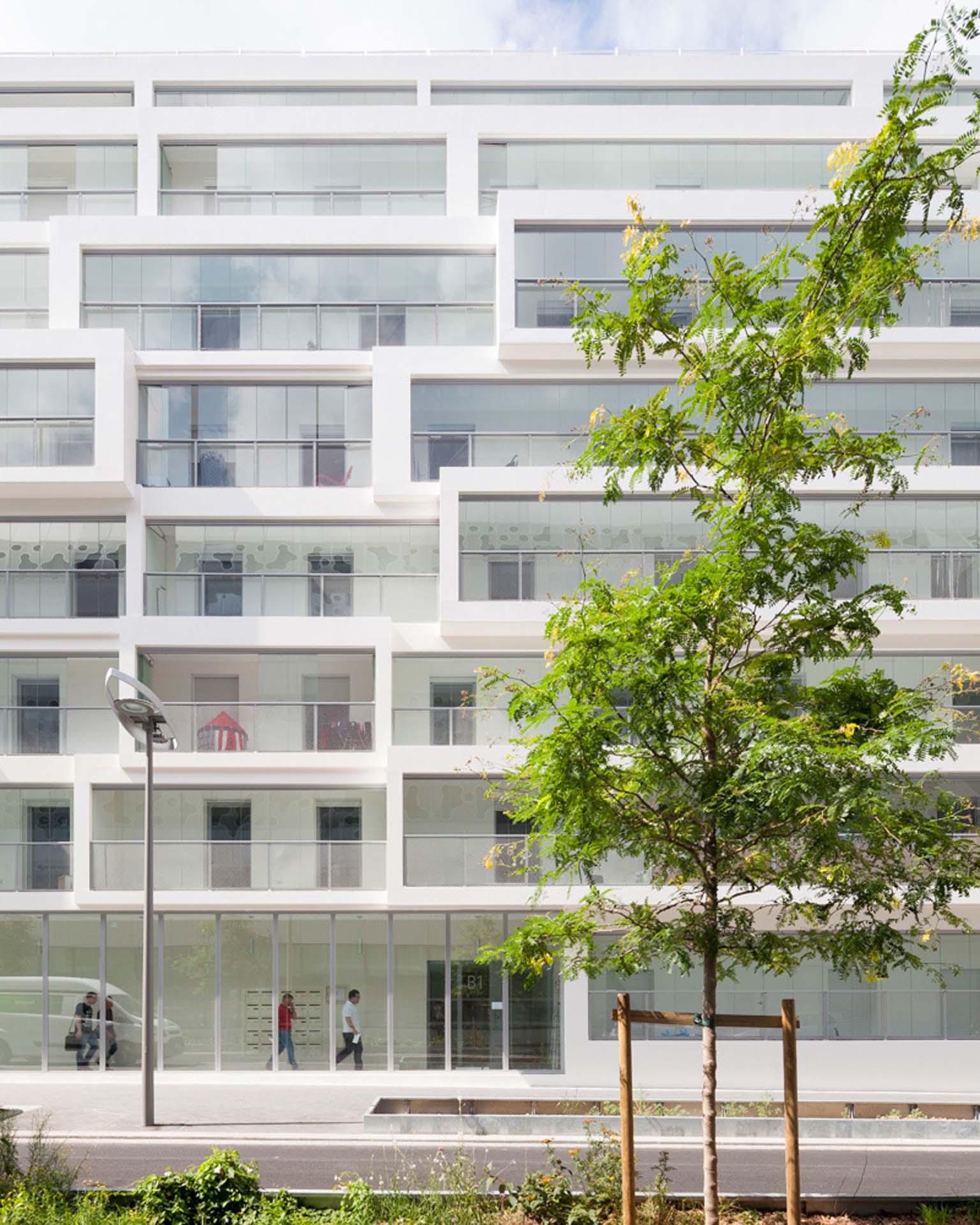
BIMObject

Faster and easier design
BIM (Building Information Modelling) is a digital 3D model-based process to more efficiently plan, design, construct and manage buildings and infrastructure. BIM objects combine product-specific information, including product properties, manufacturer information, performance data and visualisation data that can help architects and builders to make better-informed decisions about the products and materials they use in their projects.

Detailed 3D overview of the final look and feel
Architects and planners are dealing with steadily increasing risk and complexity, and the BIM process is needed to plan and execute projects efficiently. With the BIM model, you as an architect or engineer can design quicker, run tests and show your client a much more detailed 3D overview of the final look and feel of the building. BIM objects enable the accurate planning and analysis of the digital design.

Lumon objects for Autodesk Revit and ArchiCAD
Lumon provides you with an extensive BIM object library, that can be used in a variety of BIM software platforms, such as Autodesk Revit, ArchiCAD, and SketchUp. Regardless of whether you are an architect, a consultant, an electrical and plumbing engineer or a manager who works with a BIM project, we will help you during the process.
Autodesk Revit and ArchiCAD users can download our BIM objects from the BIMObject platform by registering there for free. You can integrate them into any BIM software to increase the efficiency of your projects by achieving faster, higher quality processes with a minimised risk of errors.
Transform the way you work with BIM and Lumon’s objects. Download Lumon’s objects for Archicad and Autodesk Revit now from BIMObject and take your BIM projects to the next level!

Need help with Lumon BIM objects?
Lumon offers designers direct and personal advice and assistance throughout projects. When you start planning, whatever questions you have, including about Lumon solutions, we are here to help you. In case you have any problems finding our BIM objects in a specific format or you are looking for a custom-made solution, don’t hesitate to contact us.
The collaboration with Lumon has been perfect during the project. Lumon’s representative was involved in the project from the early stages, helping architects and constantly being in contact with the building site.
Adrian Sikora, Investor Supervision Inspector, Allcon
-
[NEWS] Lumon publishes Annual Review: Strengthening the foundation for the future
Read more…Lumon Group has published its Annual Review 2024, showcasing a year marked by resilience, strategic investments, and a strong commitment to sustainability.
-
[NEWS] Glazed balconies on the rise in Poland: Lumon strengthens presence with standout residential projects
Read more…Balcony glazing is fast becoming a hallmark of modern Polish residential architecture. Two years after establishing its subsidiary in Poland, Lumon – a global leader in frameless balcony glazing solutions – has successfully completed several high-profile residential projects, transforming urban living in cities like Warsaw, Łódź, and Pruszków.
-
Wooden buildings and glazed balconies: A perfect blend of design and sustainability
Read more…The architectural landscape is evolving, with sustainability and innovative design at the forefront. Wooden buildings, coupled with glazed balconies, offer a unique blend of natural materials and modern aesthetics. For the construction industry, this combination presents an exciting opportunity to create stylish, energy-efficient spaces that meet the growing demand for sustainable building solutions.


