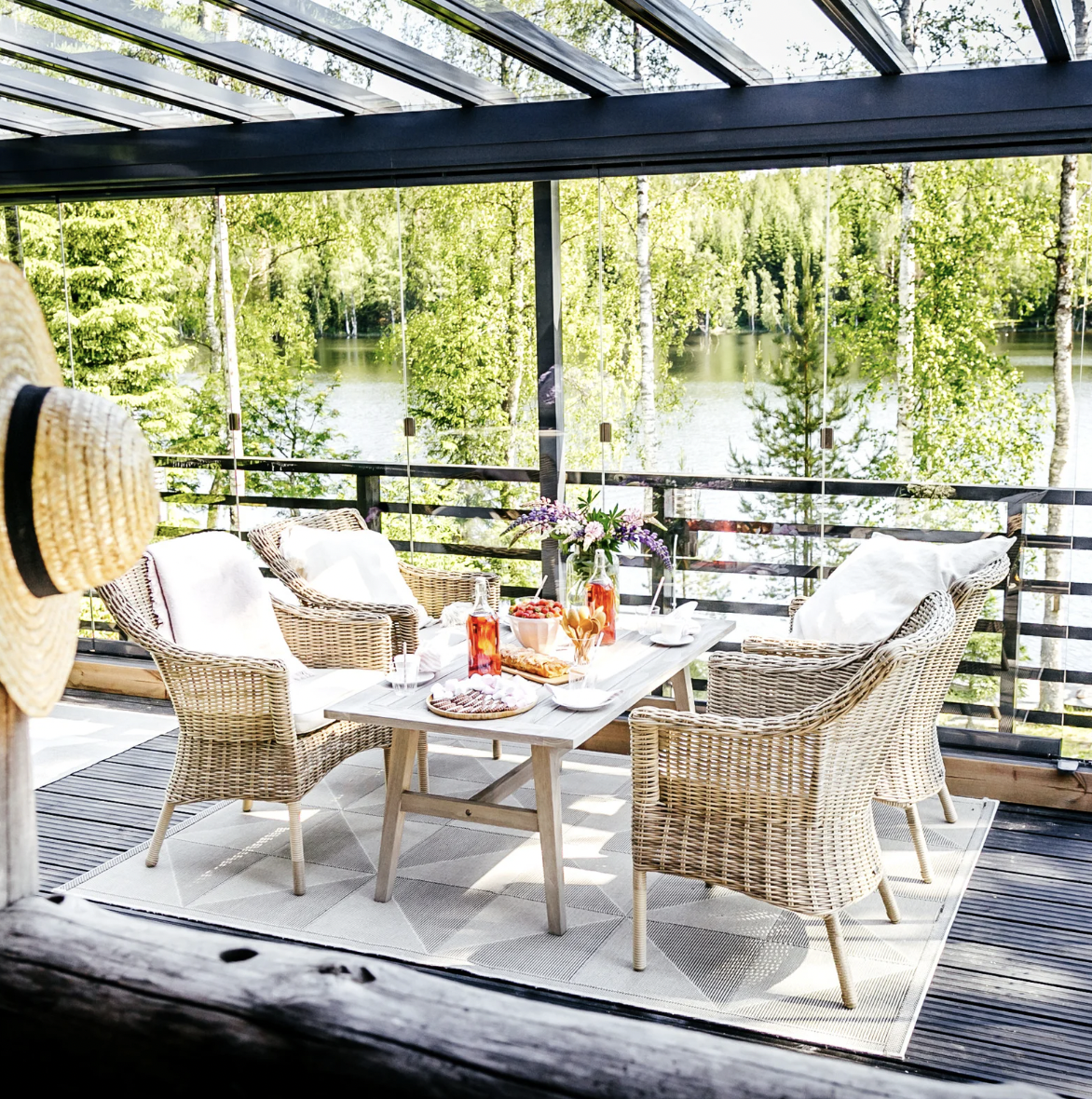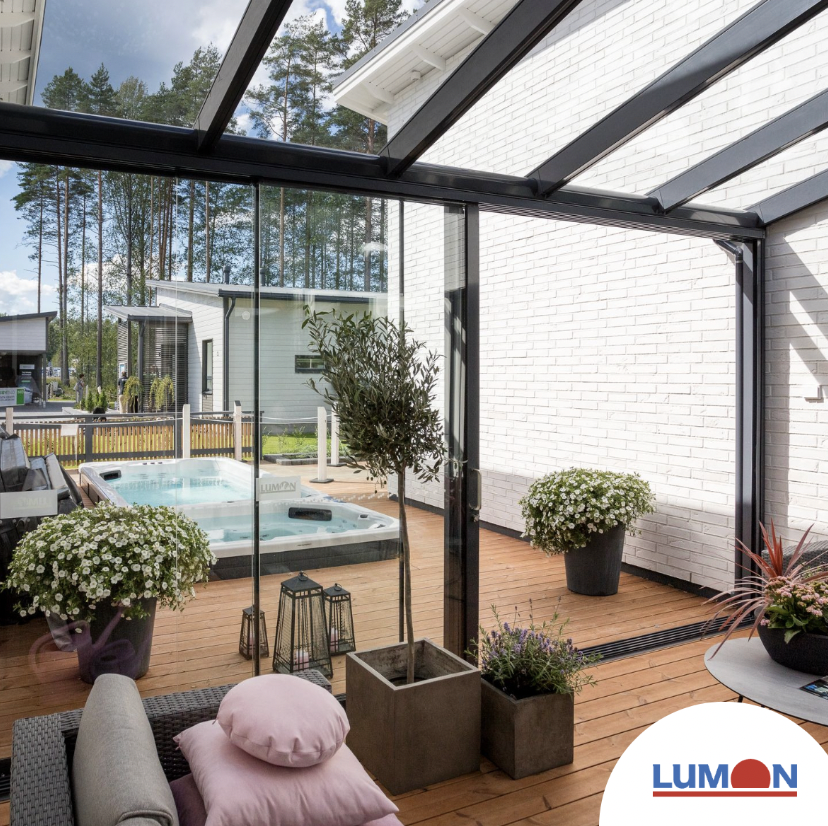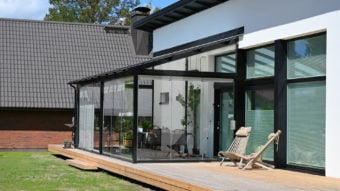
Do You Need Planning For A Glass Veranda Uk?
Discover the answer in this blog post and certain aspects you’ll need to consider!
Adding a glass veranda to your home can be a fantastic way to enhance your outdoor living experience, providing a versatile and stylish space that allows you to enjoy your garden regardless of the weather.
However, before embarking on any construction project, it’s important to consider the legal aspects and regulations that may apply. In the UK, planning permission is often a concern for homeowners.
In this blog post, we will explore whether you need planning permission for a glass veranda in the UK and provide some guidance to help you make an informed planning decision.

Understanding Planning Permission
Planning permission is a legal requirement enforced by local authorities to control and regulate the development of land and properties. It ensures that new structures and modifications adhere to certain standards and do not negatively impact the environment, neighbouring houses and properties, or the overall aesthetics of the area.
Permitted Development Rights
Permitted Development Rights (PDR) are specific allowances that grant homeowners the freedom to make certain alterations to their properties without obtaining planning permission. These rights are subject to various conditions, such as the size, location, and appearance of the structure.

Glass Verandas and Permitted Development
Under the current regulations, many glass verandas fall under the umbrella of Permitted Development Rights, allowing homeowners to install them outdoors without seeking planning permission. However, it’s crucial to understand the limitations and guidelines associated with PDR to ensure compliance. Here are some key factors to consider:
Location and Size
- A glass veranda should be built at the rear of the property.
- The veranda must not exceed certain height limits, which are 4 meters for a single-story structure and 3 meters for a dual-pitched roof or 2.5 meters for any other roof design.
Protrusion and Boundaries
- The veranda should not extend beyond the rear wall of the original house by more than 3 meters.
- – The maximum height of the veranda should not exceed 4 meters.
Materials and Design
- The materials used for the veranda should be similar in appearance to the existing house.
- The veranda should not have a balcony, raised platform, or veranda on the first floor or above.
Neighbouring Properties
- The installation of a glass veranda should not significantly affect the privacy, light, or outlook of neighbouring properties.
- Consideration should be given to shared boundaries and maintaining a harmonious visual impact on the overall area.

Important Considerations
While glass verandas often fall under Permitted Development Rights, it’s important to note that these regulations can vary depending on your specific location, property type, and any additional restrictions imposed by local planning authorities or conservation areas. Therefore, it is always wise to seek professional advice or contact your local planning department to confirm the specific building regulations that apply to your area.
Listed Buildings and Conservation Areas
If your property is a listed building or located within the grounds of a designated conservation area, additional planning restrictions may apply. In such cases, consulting with your local council, planning authority, or conservation officer is crucial to ensure compliance with the necessary regulations and obtain the required permissions before proceeding with any construction work.

Start Designing Your Glass Veranda Today!
Adding a glass veranda to your property can significantly enhance your outdoor living space, allowing you to enjoy your garden in all seasons. In many cases, glass verandas located in the UK fall under Permitted Development Rights, which means you may not require planning permission. However, it is essential to familiarise yourself with the planning process and the specific guidelines, restrictions, and conditions set by your local planning authority to ensure compliance with the regulations.
Remember, while this blog post provides a general overview, it is always advisable to seek professional advice tailored to your specific circumstances. Consulting an architect or planning consultant or contacting your local planning department can help you navigate the regulations and ensure a smooth and hassle-free process for anyone interested in adding a glass veranda to your home.
With the right planning and adherence to regulations, you can transform your outdoor space and create a stunning addition to your property.Get in contact with Lumon today to book your consultation.
-
How to Decorate Your Outdoor Space
Read more…Decorating your space can transform it into a relaxing oasis, perfect for unwinding after a long day or entertaining guests. With the right decor, your patio, balcony, or garden can become an extension of your home, providing a seamless blend between indoor and outdoor living. Let’s dive into the best ways to decorate your outdoor space, ensuring it’s stylish and functional.
-
What Biodiversity Net Gain Means For Developments UK
Read more…At Lumon, we understand the importance of balancing progress with preserving our natural ecosystems. With recent updates in biodiversity net gain (BNG) regulations in the UK, it’s crucial for developers to stay informed and adapt our practices accordingly.
-
Bringing Sunshine Indoors: Creative Ways to Brighten Up Your Home
Read more…When it comes to creating a welcoming and uplifting atmosphere in your home, nothing quite beats the warm, radiant glow of natural sunlight. Sunlight brightens your space and has numerous psychological benefits, including boosting mood, increasing productivity, and reducing stress.

