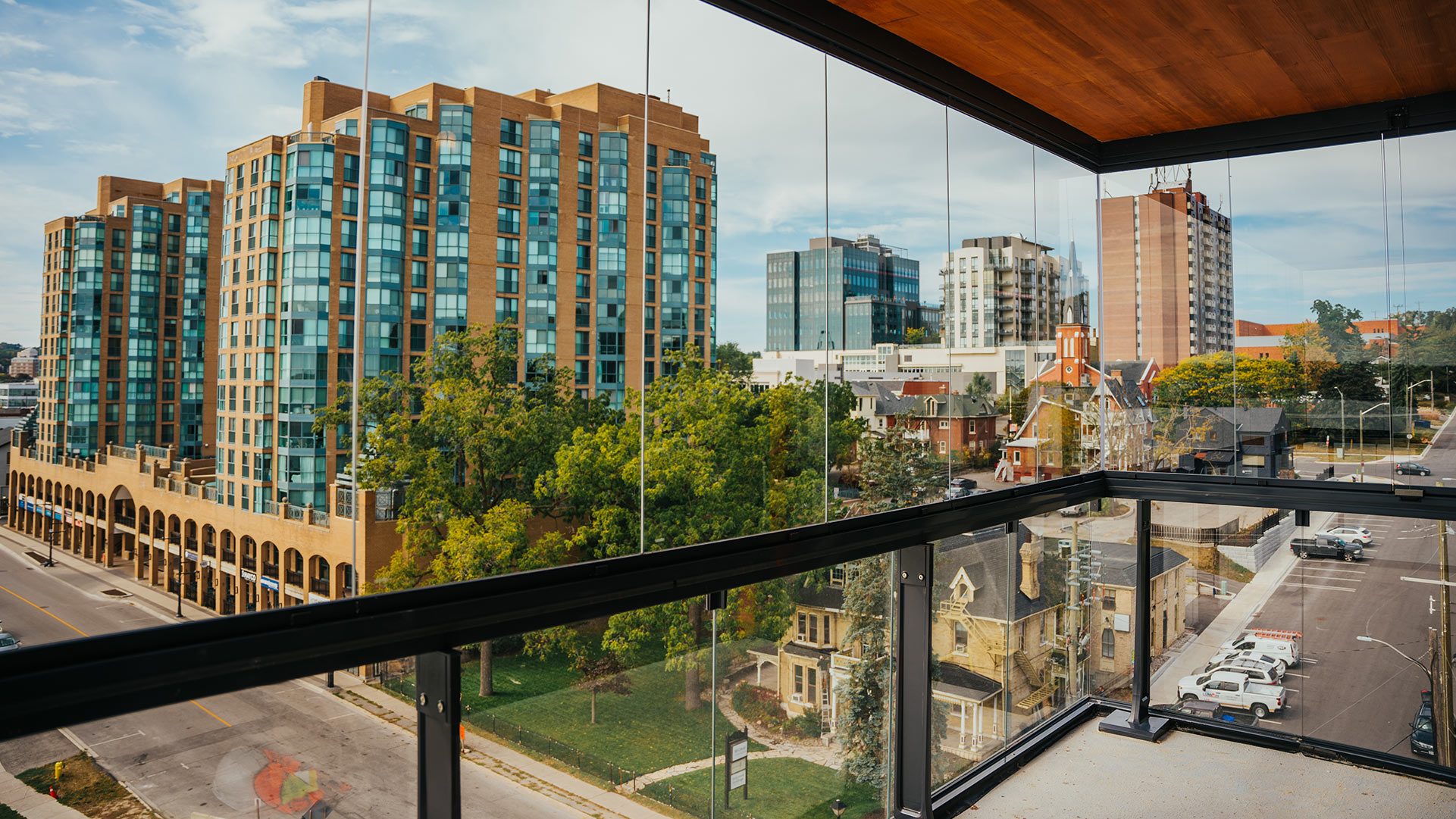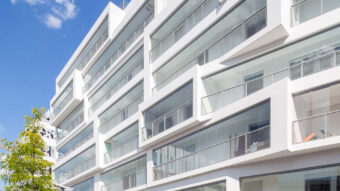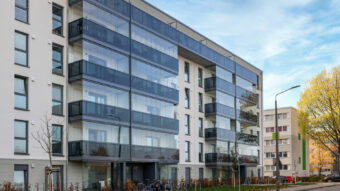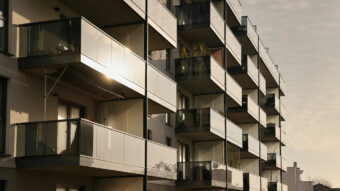
Lumon and AALTO Development Set New Standard for Sustainable Urban Living
«Lākhouse» Project in Barrie, Canada
03.04.2024 – Lumon, a global leader in balcony and terrace glazing solutions, in collaboration with AALTO Development, proudly announces the completion of «Lākhouse,» the first multi-residential project to include retractable frameless balcony glazing in the city of Barrie, Ontario, Canada.
Situated on the picturesque shores of Lake Simcoe, Lākhouse, 10-storey resort-inspired condominium, provides 173 suites of modern and sustainable apartments, most of them equipped with a Lumon balcony. With the project situated on the windy shoreline, balcony glazing reduces excessive draft in the building and contributes to energy savings. The glazed facade also protects structures of the building, preventing premature decay. At the same time, glazing provides residents protection from wind and noise and extends the season of outdoor living by many months.
“I actually trained and studied architecture in Finland, having a Finnish background, and I was introduced to the Lumon product quite early. I recognized how beneficial it is in a cold climate – a waterfront project like Lākhouse is a perfect example where it shines,” notes Tero Malcolm, Architect at Aalto Development.
“We have been really excited about collaborating on the Lakhouse project together with Aalto Development. It marks, yet again, a step forward in outdoor living in the Greater Toronto Area and around Canada, giving us also the opportunity for continued partnerships. We are proud of this project that is now welcoming its residents to enjoy more room for life,” says Kristoph Karbach, Executive Vice President for Lumon Canada.
Lākhouse suites have incorporated Lumon Railing and Lumon Glazing Retractable solutions, fitting seamlessly together to create a beautiful building facade.
Setting the standard for future developments
In Nordic Countries, especially in Finland, balcony glazing has been considered a norm on new construction projects for many years, and a primary solution to renovating building facades to bring a modern look and improved lifetime to multi-residential buildings. In other countries with cold climates, such as Canada, the benefit of balcony glazing is making its way into the everyday conversation. It is to be expected that in the coming 5-10 years, architects and developers will consider the addition of sunrooms and balcony glazings as a normal step of the planning process.
Malcom notes: “Lumon is able to contribute to the sustainability, the energy-efficiency of any building. I personally witnessed that when it was a –14-degree day in Barrie here on the waterfront, and we stepped into the Lumon balcony, and you could take your jacket off.”
A study conducted by Ted Kesik (Ph.D), Professor of Building Science at the University of Toronto, concludes that the addition of retractable balcony glazing enclosures can reduce energy costs by up to 14.9%, while also extending the lifetime of the balcony by roughly 25 years.
“The Lākhouse project has been a great impetus for development. In particular in incorporating this type of product. We are able to show it in a high-profile location, show that it worked financially – the feasibility was there – and developers can first-hand see how it incorporates with a lakefront. I’m looking forward to seeing it on my next project,” Malcom concludes.
Get in touch today!
For more information about our balcony fassade solutions contact us:
Lumon is a Finnish, family-owned, international group focused on the design, sales, production and installation of frameless balcony facade and terrace glazing solutions. Lumon is a significant player in the European and North American balcony and terrace market. Our product range includes balcony glazing, glass terraces, various balcony facade solutions, Lumon Glazing maintenance services and Visor blinds. Lumon’s production facilities are located in Finland, Spain and Canada. In 2022, the Lumon Group had a turnover of EUR 193 million and employed more than 1 300 people.
-
Wenn der Balkon mit der Architektur spielt…und zur Fassade wird
Mehr erfahren…Balkone können zum prägenden gestalterischen Element des Gebäudes werden, wenn ihre Verkleidung flächenbündig angebracht und so zur Fassade des Gebäudes wird. Die Kombination aus Balkonverglasung und Ganzglasgeländer ist dabei besonders attraktiv.
-
Exponiert und dennoch geschützt
Mehr erfahren…08.02.2024 – Experten prognostizieren, dass extreme Wetterereignisse in den nächsten Jahren hierzulande zur neuen Normalität werden.
-
Ganzglasgeländer
Mehr erfahren…Hohe Transparenz und maximale Offenheit: Die Gestaltung mit Glasflächen liegt im Trend. Durch kontinuierlich verbesserte Produktentwicklung sind grossformatige Scheiben einsetzbar, welche die gestalterischen Möglichkeiten von Architekten und Planern deutlich erweitern.





